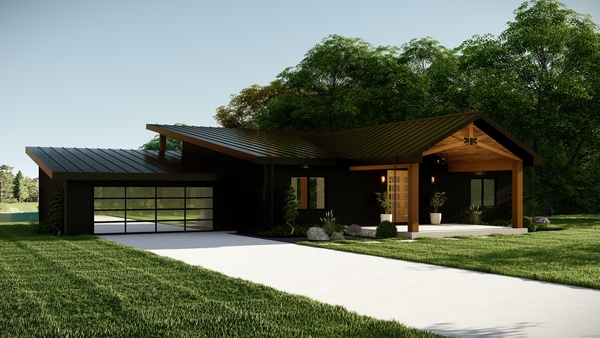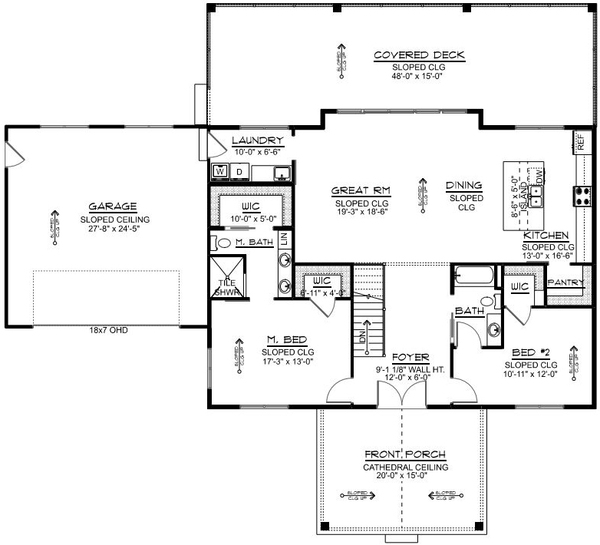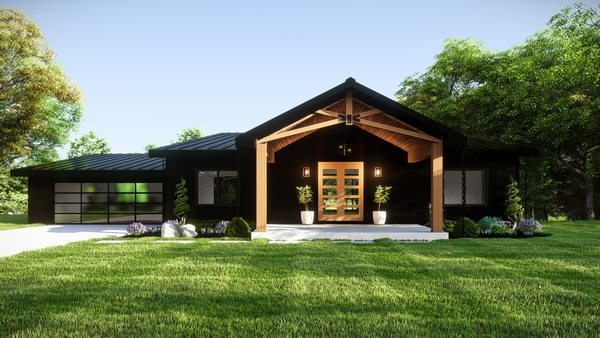Plan No.757601
Rustic Mountain Hillside Home
Wood siding and timber columns create a rustic aesthetic. The simple sloped roof and glass porch railings give this home modern appeal. This design will look right at home on your country property because the Great Room has floor-to-ceiling windows to take advantage of the view and the huge covered deck offers many possibilities for outdoor living and entertaining. You can leave the walkout basement unfinished, but later, when your budget allows, finish the basement and add a third bedroom and large recreation room. On the main floor, the Foyer separates the Master Suite and Bedroom 2. Bedroom 2 includes a walk-in closet and a private access door to the guest bathroom. The Master Suite features his and hers walk-in closets and a great Ensuite Bath with double sinks and a large shower.
Specifications
Total 1679 sq ft
- Main: 1679
- Second: 0
- Third: 0
- Loft/Bonus: 0
- Basement: 1720
- Garage: 0
Rooms
- Beds: 2
- Baths: 2
- 1/2 Bath: 0
- 3/4 Bath: 0
Ceiling Height
- Main: 9'0+
- Second:
- Third:
- Loft/Bonus:
- Basement:
- Garage:
Details
- Exterior Walls: 2x6
- Garage Type: 2 Car Garage
- Width: 52'0
- Depth: 65'0
Roof
- Max Ridge Height: 18'10
- Comments: (Main Floor to Roof Peak)
- Primary Pitch: 2/12
- Secondary Pitch: 0/12

 833–493–0942
833–493–0942










