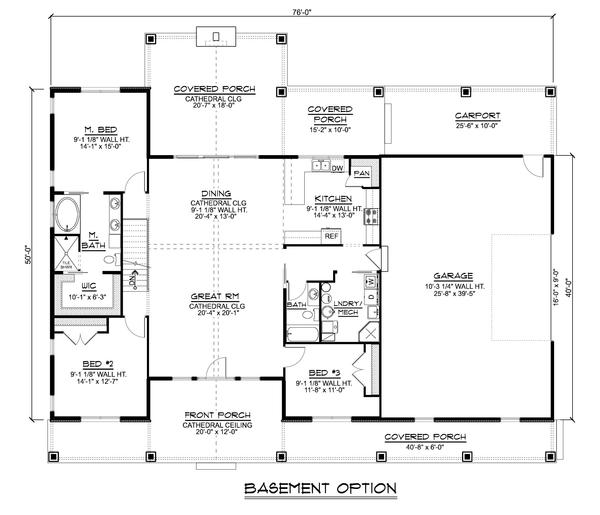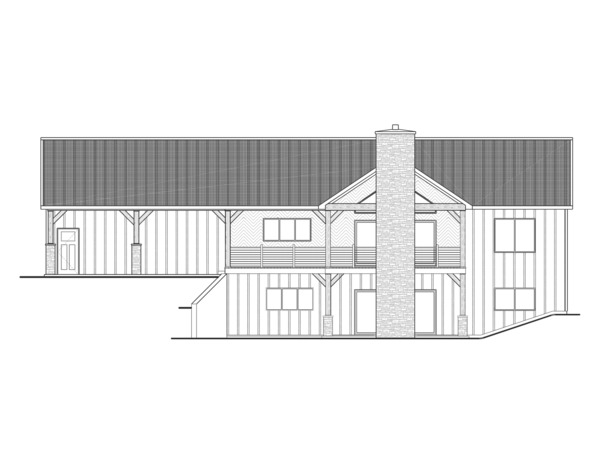Plan No.751302
Rustic Country Style
Entering via the covered front porch you will be impressed by the cathedral ceilings that continue through the Great Room, Dining space, & out to the back covered porch with an outdoor fireplace as a focal point. The Kitchen is spacious and has a corner walk-in pantry plus peninsula counter, incorporating a snack bar, that is open to the living space. Also, enjoy the large Master Bedroom with a well-appointed Master Bath and roomy walk-in closet. In the oversized 2 car garage you will have a shop & parking space for more toys.
Specifications
Total 2030 sq ft
- Main: 2030
- Second: 0
- Third: 0
- Loft/Bonus: 0
- Basement: 0
- Garage: 1040
Rooms
- Beds: 3
- Baths: 2
- 1/2 Bath: 0
- 3/4 Bath: 0
Ceiling Height
- Main: 9'0
- Second:
- Third:
- Loft/Bonus:
- Basement:
- Garage:
Details
- Exterior Walls: 2x4
- Garage Type: 2 Car Garage
- Width: 76'0
- Depth: 64'0
Roof
- Max Ridge Height: 18'11
- Comments: (Main Floor to Roof Peak)
- Primary Pitch: 4/12
- Secondary Pitch: 0/12
Add to Cart
Pricing
Full Rendering – westhomeplanners.com
MAIN Plan – westhomeplanners.com
Opt. Basement Plan – westhomeplanners.com
Front & Right – westhomeplanners.com
Rear & Left – westhomeplanners.com
Right & Rear – westhomeplanners.com
REAR Elevation – westhomeplanners.com
Opt. Walkout Elevation – westhomeplanners.com
[Back to Search Results]

 833–493–0942
833–493–0942






