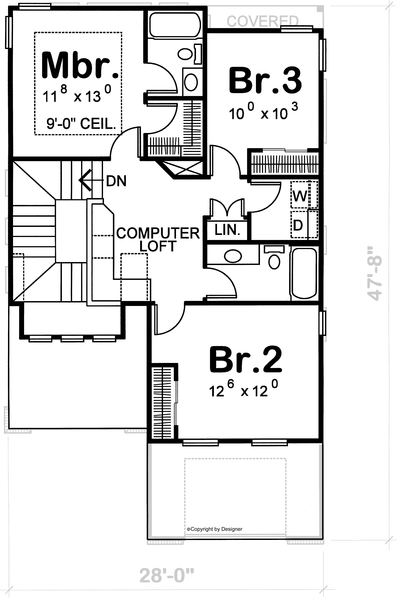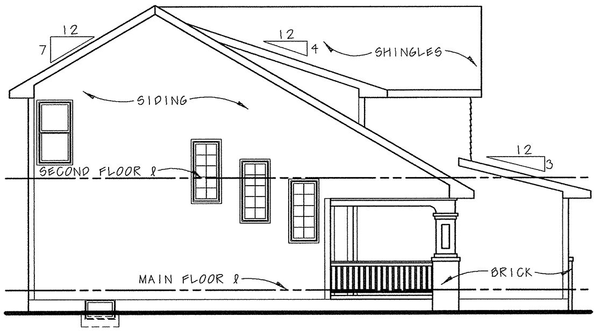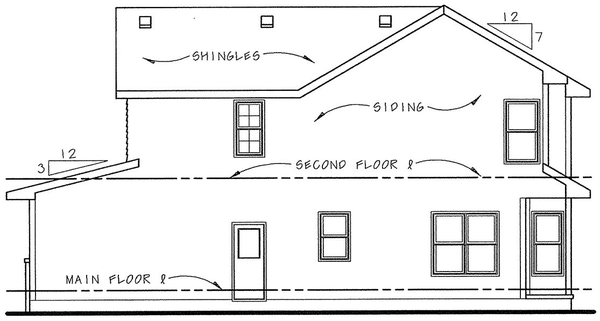Plan No.150451
Perfect for Daily Living and Memorable Entertaining
With its masonry skirt, wide porch column bases, shed dormer windows and shake shingle siding with brackets, Craftsman touches set this home apart! The kitchen, eating area, and family room are wonderfully open and bathed in natural light for daily living and memorable entertaining. For a compact design, this home’s kitchen offers surprising storage and workspace, plus an eating bar for quick meals. The second floor layout is straightforward, with a flex space/computer loft that can be tailored for how you want to live!
Specifications
Total 1540 sq ft
- Main: 717
- Second: 823
- Third: 0
- Loft/Bonus: 0
- Basement: 0
- Garage: 328
Rooms
- Beds: 3
- Baths: 2
- 1/2 Bath: 1
- 3/4 Bath: 0
Ceiling Height
- Main: 9'0
- Second: 8'0-9'0
- Third:
- Loft/Bonus:
- Basement: 9'0
- Garage:
Details
- Exterior Walls: 2x4
- Garage Type: 1 Car Garage
- Width: 28'0
- Depth: 47'8
Roof
- Max Ridge Height: 27'2
- Comments: (Main Floor to Peak)
- Primary Pitch: 7/12
- Secondary Pitch: 7/12
Add to Cart
Pricing
Full Rendering – westhomeplanners.com
MAIN Plan – westhomeplanners.com
SECOND Plan – westhomeplanners.com
REAR Elevation – westhomeplanners.com
LEFT Elevation – westhomeplanners.com
RIGHT Elevation – westhomeplanners.com
[Back to Search Results]

 833–493–0942
833–493–0942




