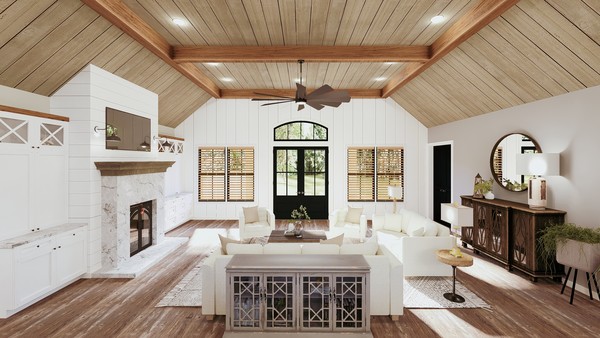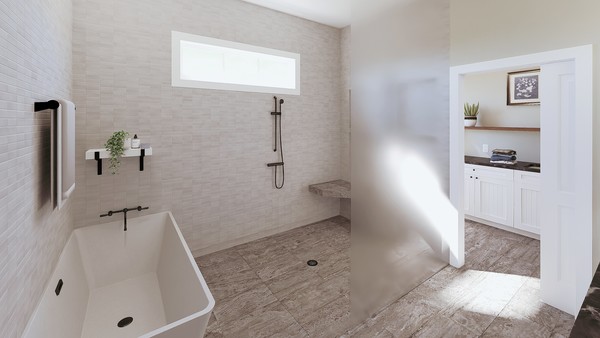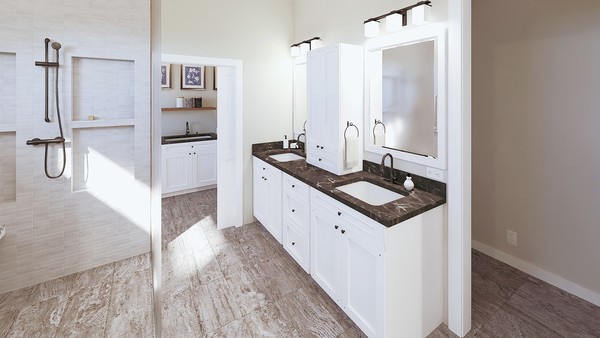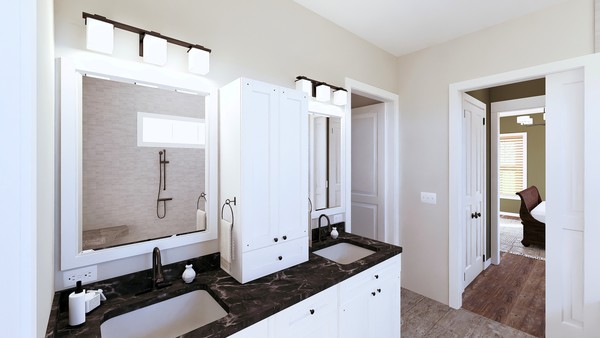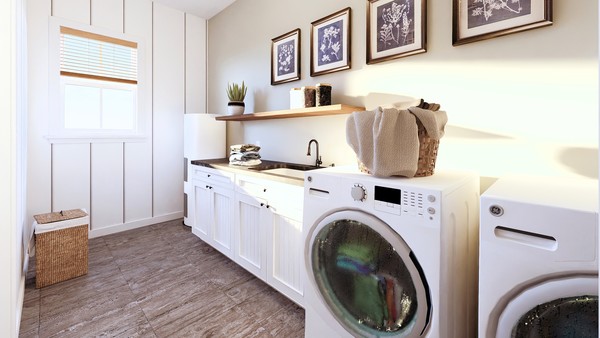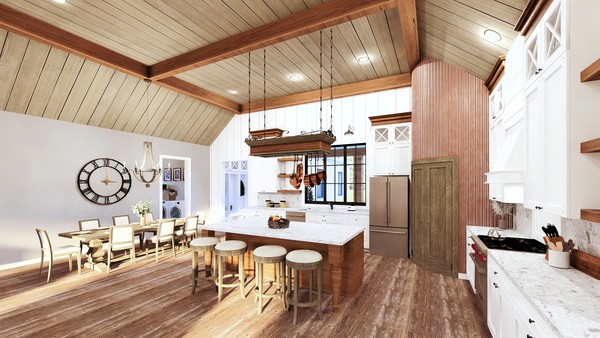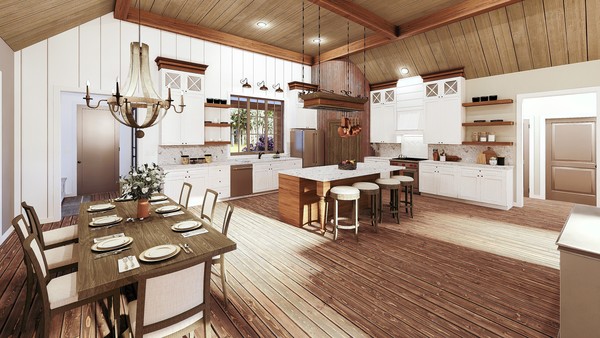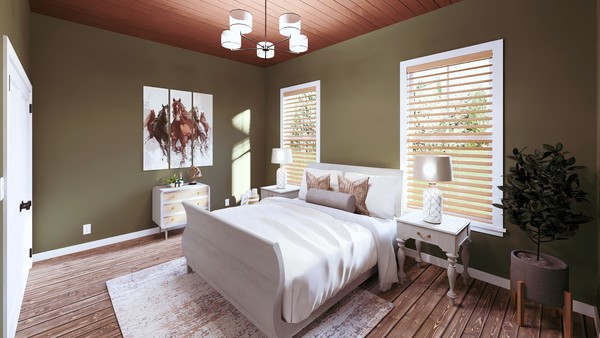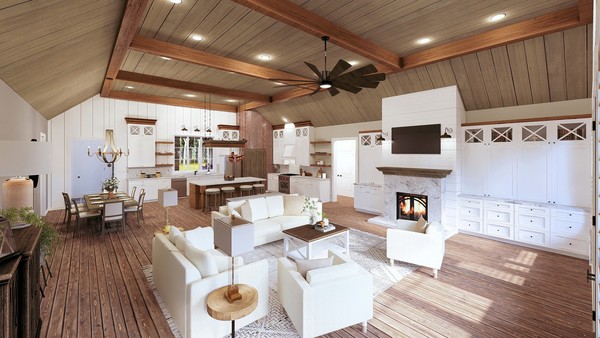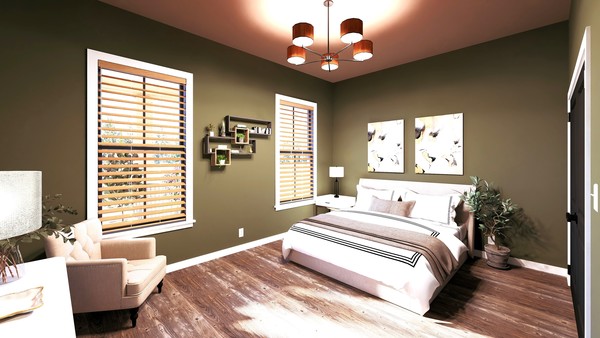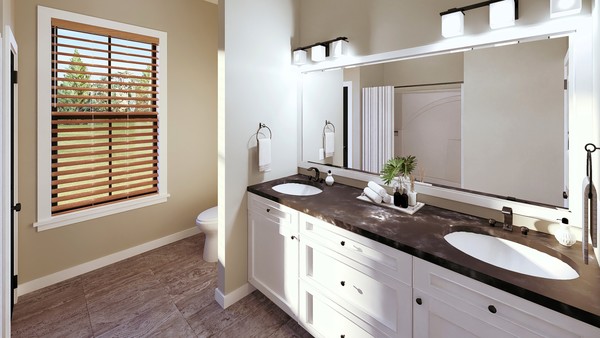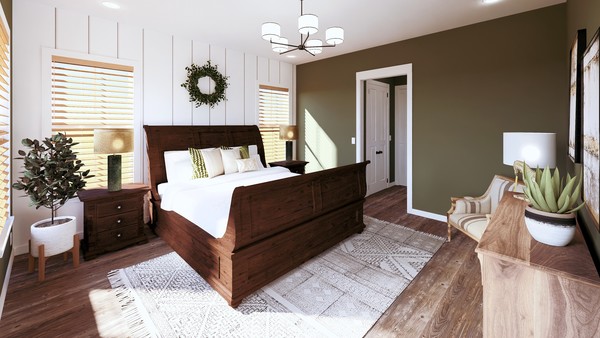Plan No.430642
Barndominium with Huge 2 Car Garage and Workshop
This outstanding Modern Farmhouse/Barndominium features a huge laundry room, and an open plan design with a split bedroom layout. The kitchen includes an island with a counter-high snack bar, lots of cabinets for storage, and a walk-in pantry in the corner. In the Great Room, a gas fireplace is flanked by built-in cabinets, providing extra storage. The Great Room/Kitchen ceilings are vaulted to 14’-0" and are decorated with exposed wood beams capturing the rustic, country style. The Master Suite includes his and her walk-in closets, plus a luxurious master bathroom with dual sinks, and a wet room with a freestanding bathtub near the oversized, open shower. An optional shower layout is included for those that would prefer more privacy, it is pictured below. The very large garage is connected via the mudroom to the house and contains 2 parking spaces plus a workshop or storage area.
Specifications
Total 2460 sq ft
- Main: 2460
- Second: 0
- Third: 0
- Loft/Bonus: 0
- Basement: 0
- Garage: 746
Rooms
- Beds: 3
- Baths: 2
- 1/2 Bath: 0
- 3/4 Bath: 0
Ceiling Height
- Main: 10'0-14'0
- Second:
- Third:
- Loft/Bonus:
- Basement:
- Garage:
Details
- Exterior Walls: 2x6
- Garage Type: 2 Car Garage
- Width: 61'0
- Depth: 81'6
Roof
- Max Ridge Height: 29'3
- Comments: (Main Floor to Peak)
- Primary Pitch: 10/12
- Secondary Pitch: 0/12

 833–493–0942
833–493–0942



