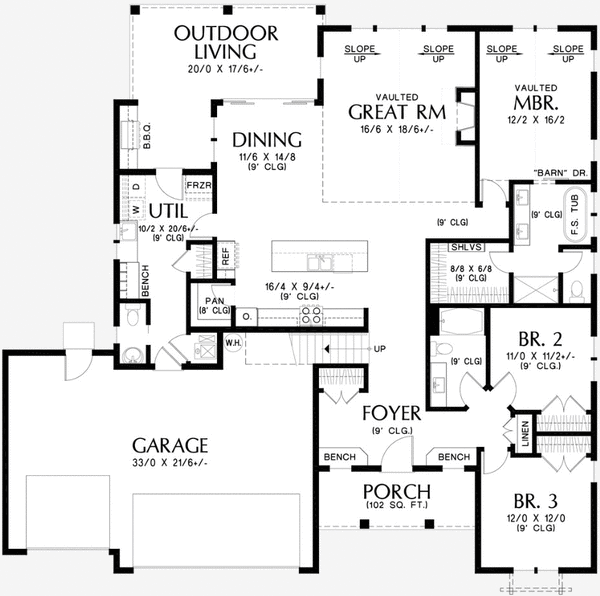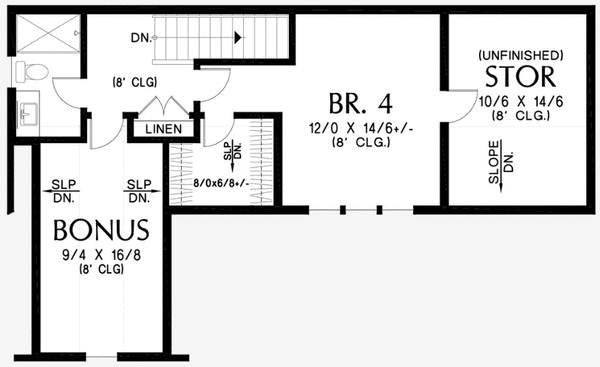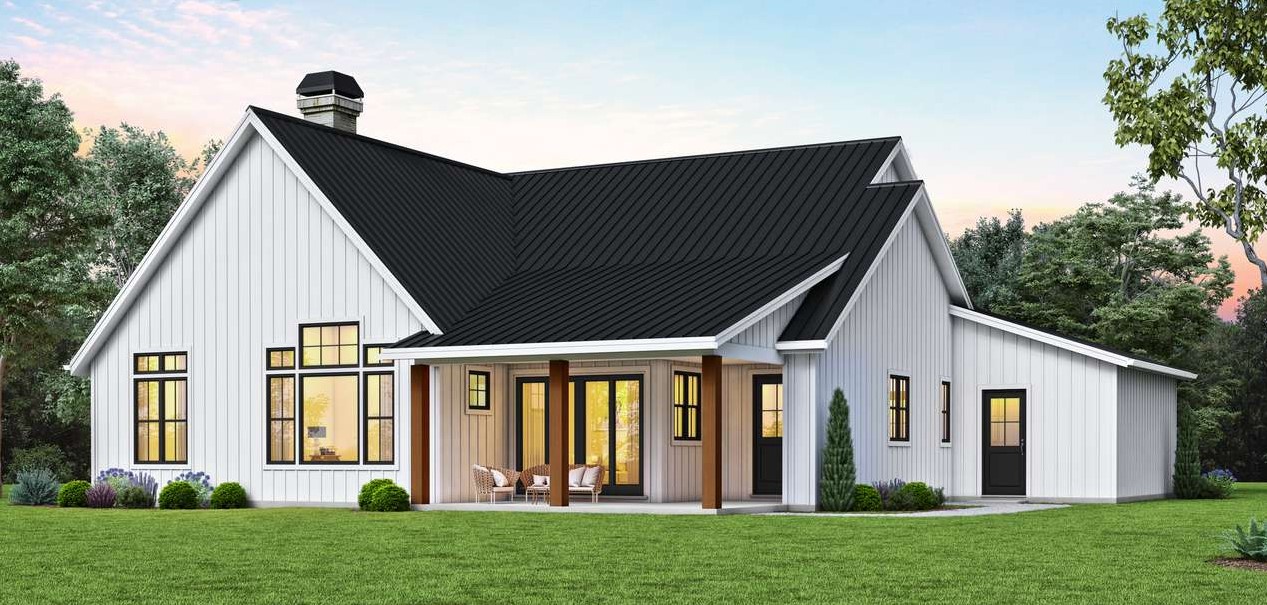Plan No.323862
Three Cars and Included Bonus addition to Popular Design Layout
This home features in our Farmhouse plans collection. Farmhouse is a general term for the main house of a farm. It is a type of building or house which serves a residential purpose in a rural or agricultural setting. Most often, the surrounding environment will be a farm. Many farm houses are shaped like a T. The perpendicular section is referred to as the ell. Architectural styles vary, but very often they are of Cape Cod design. In general styles vary from region to region, but more often the style is simplistic so to serve the needs (and the budget) of the owners.
Specifications
Total 2683 sq ft
- Main: 2108
- Second: 575
- Third: 0
- Loft/Bonus: 0
- Basement: 0
- Garage: 0
Rooms
- Beds: 4
- Baths: 3
- 1/2 Bath: 1
- 3/4 Bath: 0
Ceiling Height
- Main: 9'0+
- Second: 8'0
- Third:
- Loft/Bonus:
- Basement:
- Garage:
Details
- Exterior Walls: 2x6
- Garage Type: 3 Car Garage
- Width: 64'0
- Depth: 61'0
Roof
- Max Ridge Height: 25'11
- Comments: (Main Floor to Peak)
- Primary Pitch: 8/12
- Secondary Pitch: 0/12
Add to Cart
Pricing
Full Rendering – westhomeplanners.com
MAIN Plan – westhomeplanners.com
SECOND Plan – westhomeplanners.com
REAR Elevation – westhomeplanners.com
[Back to Search Results]

 833–493–0942
833–493–0942


