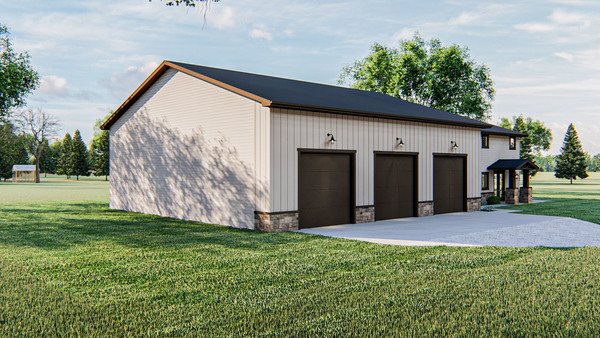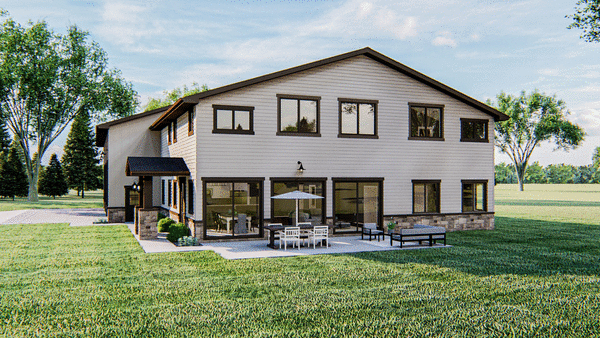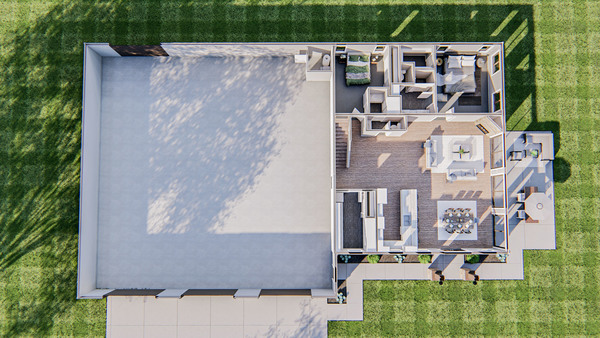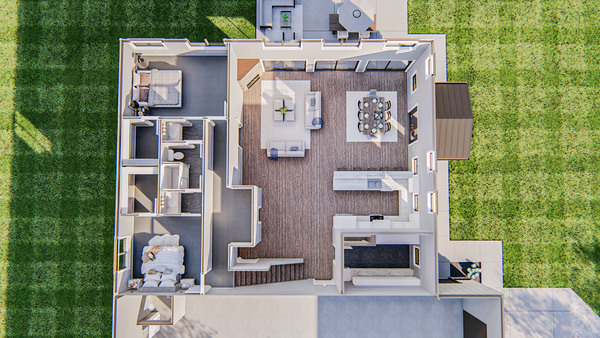Plan No.706772
Huge Garage & Open Floor Plan
This is an amazing barndominium that combines a huge garage space with a beautiful home to give you the best of both worlds. Attached to the whopping 3570 sq ft garage is a beautiful home with a loft level and soaring ceiling. Just inside the entryway, you'll notice the wide-open floor plan. The dining, kitchen, and great room lie under a soaring cathedral ceiling. The kitchen includes a snack bar and a large walk-in pantry. The master bedroom is conveniently located on the main level for easy access and includes his/her vanities and a walk-in closet. Another bedroom can be found on the main floor that shares a bathroom with the main living space. The upstairs loft area looks down over the main living space under the cathedral ceiling and includes 2 additional bedrooms.
Specifications
Total 2776 sq ft
- Main: 2025
- Second: 751
- Third: 0
- Loft/Bonus: 0
- Basement: 0
- Garage: 3570
Rooms
- Beds: 4
- Baths: 3
- 1/2 Bath: 0
- 3/4 Bath: 0
Ceiling Height
- Main: 9'0
- Second: 8'0
- Third:
- Loft/Bonus:
- Basement:
- Garage:
Details
- Exterior Walls: 2x6
- Garage Type: fourGarage
- Width: 100'00
- Depth: 60'0
Roof
- Max Ridge Height:
- Comments: ()
- Primary Pitch: 4/12
- Secondary Pitch: 0/12

 833–493–0942
833–493–0942







