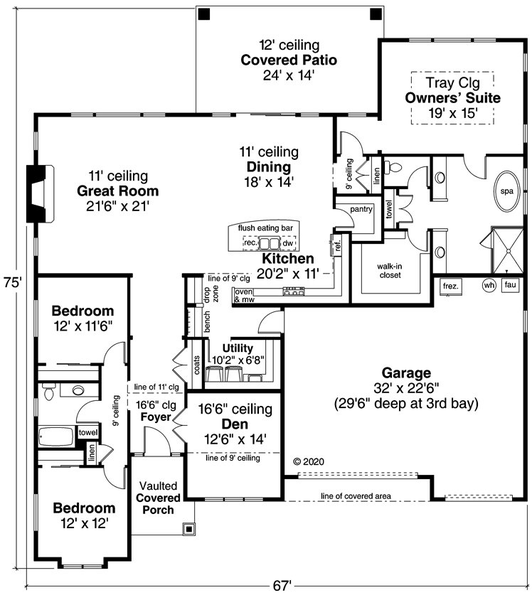Plan No.343182
Stunning Curb Appeal
A blend of panel and lap siding paired with stone accents give the modern house plan a stunning curb appeal. The contemporary feel continues inside. The foyers soaring ceiling draws you pass the secondary bedrooms and den which fill the front of the floor plan. French doors separate the den from the entry giving this space the flexibility to serve as a home office, study, or cozy parlor. At the end of the foyer hallway the floor plan opens up to the great room. Tall 11' ceilings add to the open feeling of this informal gathering space. A fireplace is centered in the living area and can be enjoyed from the dining room and kitchen. A flush eating bar graces the island which provides some visual separation between the kitchen and dining while adding to the available seating. The kitchen is spacious and features a generous walk-in pantry. The master bedroom is well separated from the other bedrooms filling the back right corner of the design. This spacious retreat offers a luxurious private bathroom complete with separate shower and tub, dual vanities, and walk-in closet. Back towards the kitchen, a cased opening leads to the mud hall which offers a bench with hooks to help organize shoes and bags and access to the laundry room and attached 3 car garage.
Specifications
Total 2813 sq ft
- Main: 2813
- Second: 0
- Third: 0
- Loft/Bonus: 0
- Basement: 0
- Garage: 837
Rooms
- Beds: 3
- Baths: 2
- 1/2 Bath: 0
- 3/4 Bath: 0
Ceiling Height
- Main: 9'0
- Second:
- Third:
- Loft/Bonus:
- Basement:
- Garage:
Details
- Exterior Walls: 2x6
- Garage Type: 3 Car Garage
- Width: 67'0
- Depth: 75'0
Roof
- Max Ridge Height: 21'0
- Comments: (Main Floor to Peak)
- Primary Pitch: 2/12
- Secondary Pitch: 0/12

 833–493–0942
833–493–0942




