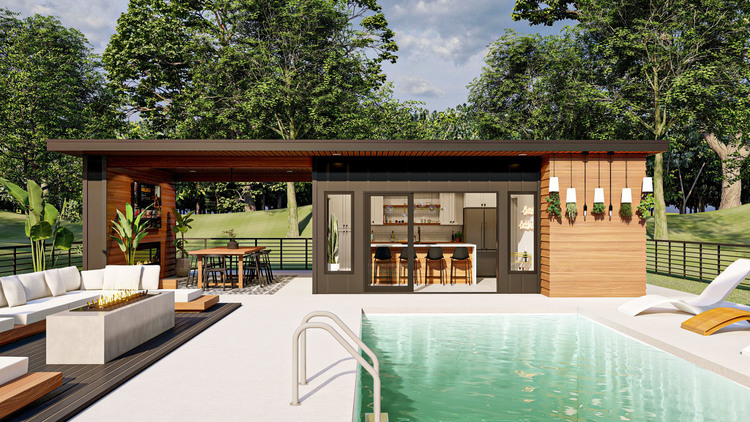Plan No.702330
Adds a Modern Touch to Any Backyard
This pool house adds a modern touch to any back yard. The amazing, covered patio features a large outdoor fireplace. Inside the pool house, a large kitchen includes an island with a snack bar. A full bathroom can also be found on the inside of the pool house. A large sliding glass door leads out to the pool area.Total finished area is 332 sq.ft., plus 200 sq.ft. of covered area for a total of 532 sq.ft. under roof.
Specifications
Total 332 sq ft
- Main: 332
- Second: 0
- Third: 0
- Loft/Bonus: 0
- Basement: 0
- Garage: 0
Rooms
- Beds: 0
- Baths: 0
- 1/2 Bath: 0
- 3/4 Bath: 1
Ceiling Height
- Main: 9'0
- Second:
- Third:
- Loft/Bonus:
- Basement:
- Garage:
Details
- Exterior Walls: 2x4
- Garage Type: none
- Width: 36'0
- Depth: 18'8
Roof
- Max Ridge Height:
- Comments: ()
- Primary Pitch: 0/12
- Secondary Pitch: 0/12
Add to Cart
Pricing
Full Rendering – westhomeplanners.com
MAIN Plan – westhomeplanners.com
Night Rendering – westhomeplanners.com
Covered Patio – westhomeplanners.com
Rear & Left – westhomeplanners.com
Front & Right – westhomeplanners.com
Kitchen – westhomeplanners.com
[Back to Search Results]

 833–493–0942
833–493–0942





