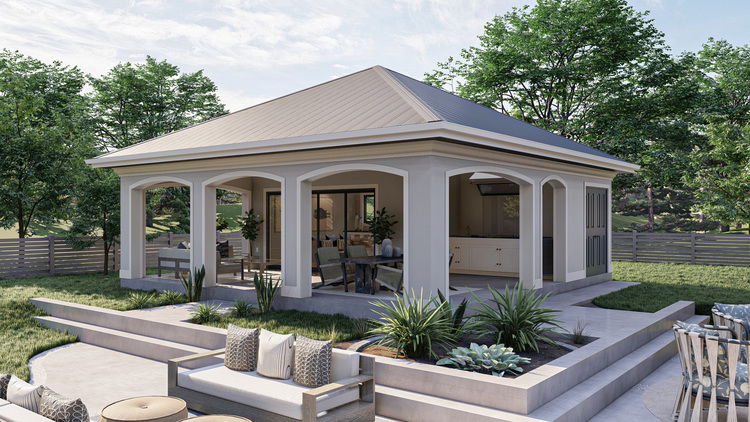Plan No.704920
Built-in Outdoor Grille
This is a beautiful pool house plan. Arched openings lead guests into the covered patio. An amazing outdoor kitchen includes a sink and a grill. A large sliding glass door leads inside to an amazing pool house that is warmed be a fireplace. The fireplace is flanked by built-in bookshelves. A bathroom is accessible from the inside of the pool house. Total finished area is 294 sq.ft., plus 415 sq.ft. of covered area for a total of 709 sq.ft. under roof.
Specifications
Total 294 sq ft
- Main: 294
- Second: 0
- Third: 0
- Loft/Bonus: 0
- Basement: 0
- Garage: 0
Rooms
- Beds: 0
- Baths: 0
- 1/2 Bath: 1
- 3/4 Bath: 0
Ceiling Height
- Main: 9'0
- Second:
- Third:
- Loft/Bonus:
- Basement:
- Garage:
Details
- Exterior Walls: 2x4
- Garage Type: none
- Width: 27'0
- Depth: 27'0
Roof
- Max Ridge Height:
- Comments: ()
- Primary Pitch: 6/12
- Secondary Pitch: 0/12
Add to Cart
Pricing
Full Rendering – westhomeplanners.com
MAIN Plan – westhomeplanners.com
Front & Left – westhomeplanners.com
Pool – westhomeplanners.com
Covered Porch – westhomeplanners.com
Covered Porch – westhomeplanners.com
Rear & Right – westhomeplanners.com
Sunset Rendering – westhomeplanners.com
Great Room – westhomeplanners.com
[Back to Search Results]

 833–493–0942
833–493–0942







