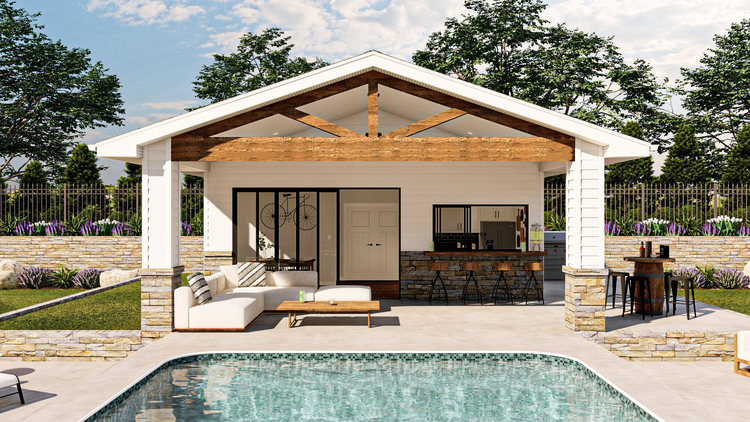Plan No.700631
Great Design For Any Pool Owner
This pool house design is great for any pool owner. This plan welcomes all with a large patio door. Inside lies a wet bar with a sink for all your prepping needs and a refrigerator to keep your drinks cool. A fireplace can be found in the main room that is flanked by built-in bookshelves. A bathroom with outdoor access can be found on the right side of the pool house. Total finished area is 360 sq.ft., plus 288 sq.ft. of covered area for a total of 648 sq.ft. under roof. Unless you purchase an unlimited use license or a multi-use license you may only build one home from a set of plans. Plans cannot be re-sold.
Specifications
Total 360 sq ft
- Main: 360
- Second: 0
- Third: 0
- Loft/Bonus: 0
- Basement: 0
- Garage: 0
Rooms
- Beds: 0
- Baths: 0
- 1/2 Bath: 0
- 3/4 Bath: 1
Ceiling Height
- Main: 10'0
- Second:
- Third:
- Loft/Bonus:
- Basement:
- Garage:
Details
- Exterior Walls: 2x4
- Garage Type: none
- Width: 24'0
- Depth: 27'0
Roof
- Max Ridge Height:
- Comments: ()
- Primary Pitch: 4/12
- Secondary Pitch: 0/12
Add to Cart
Pricing
Full Rendering – westhomeplanners.com
MAIN Plan – westhomeplanners.com
Covered Patio – westhomeplanners.com
Rear & Left – westhomeplanners.com
Front & Right – westhomeplanners.com
Bathroom – westhomeplanners.com
Dining – westhomeplanners.com
Kitchen – westhomeplanners.com
[Back to Search Results]

 833–493–0942
833–493–0942






