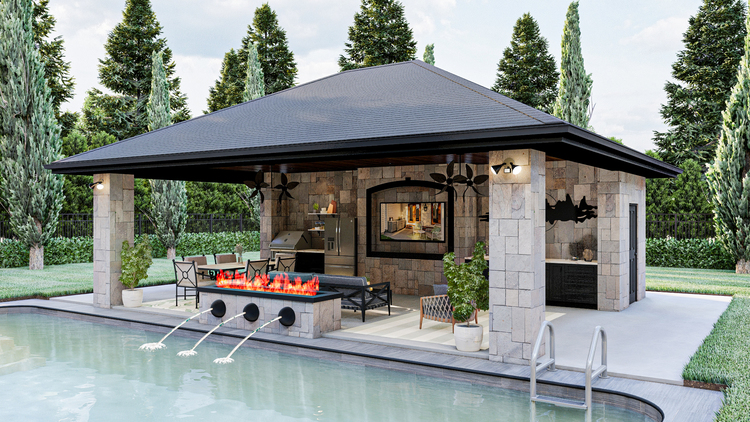Plan No.702810
Firepit & Fountain Features
This pool house design is great for any pool owner. This design welcomes all with large stone columns, a firepit for those cool nights, and even water fountains for that extra designers touch. Access from three of the four sides makes for a large spacious feel welcoming people from all directions. The covered patio is great for entertaining at all times of the day or night. It includes a kitchen area with a built-in grill, a sink, and refrigerator space. The decorative niche in the center is a great space for a TV. On the side of the pool house is access to the powder bath that includes bench and hook storage. This simple pool house design provides everything you need including a storage space on the rear for all pool equipment, including floaties! The finished area is 182 sq. ft., the covered area is 537 sq. ft. for a total area of 719 sq. ft. under roof.
Specifications
Total 182 sq ft
- Main: 182
- Second: 0
- Third: 0
- Loft/Bonus: 0
- Basement: 0
- Garage: 0
Rooms
- Beds: 0
- Baths: 0
- 1/2 Bath: 1
- 3/4 Bath: 0
Ceiling Height
- Main:
- Second:
- Third:
- Loft/Bonus:
- Basement:
- Garage:
Details
- Exterior Walls: 2x4
- Garage Type: none
- Width: 30'0
- Depth: 24'0
Roof
- Max Ridge Height:
- Comments: ()
- Primary Pitch: 6/12
- Secondary Pitch: 0/12

 833–493–0942
833–493–0942






