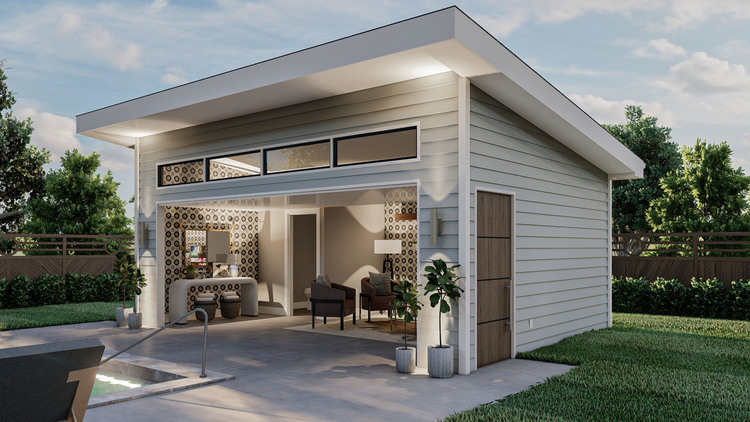Plan No.700330
Modern Pool House With Half Bath
This contemporary pool house design is great for all outdoor seekers. This plan sits under a low pitched roof but still provides many opportunities for natural sunlight. The large garage door allows you to bring the outdoors inside while escaping the sun on a hot summer day. Inside lies ample amount of space for all guests to relax and enjoy themselves. A half bath is conveniently located in the rear corner of this pool house. With a simple design, this costworthy plan is great for adults and children.
Specifications
Total 330 sq ft
- Main: 330
- Second: 0
- Third: 0
- Loft/Bonus: 0
- Basement: 0
- Garage: 0
Rooms
- Beds: 0
- Baths: 1
- 1/2 Bath: 0
- 3/4 Bath: 0
Ceiling Height
- Main: 9'0
- Second:
- Third:
- Loft/Bonus:
- Basement:
- Garage:
Details
- Exterior Walls: 2x4
- Garage Type: none
- Width: 22'0
- Depth: 15'0
Roof
- Max Ridge Height: 12'0
- Comments: (Main Floor to Peak)
- Primary Pitch: 0/12
- Secondary Pitch: 0/12
Add to Cart
Pricing
Full Rendering – westhomeplanners.com
MAIN Plan – westhomeplanners.com
Front & Right – westhomeplanners.com
Night Rendering – westhomeplanners.com
Sunset Rendering – westhomeplanners.com
Entrance – westhomeplanners.com
Living – westhomeplanners.com
REAR Elevation – westhomeplanners.com
LEFT Elevation – westhomeplanners.com
[Back to Search Results]

 833–493–0942
833–493–0942







