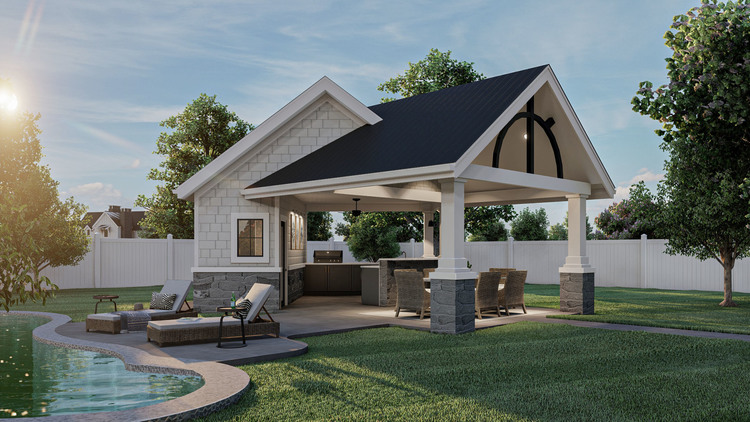Plan No.705030
Plenty of Outdoor Space
Tour this craftsman style pool house with plenty of outdoor space. The covered patio is great for entertaining at any time of the day, with detailed wood trusses and partial stone covered columns. Under the cathedral ceiling lies an L-shaped counter with enough space for any size backyard BBQ. It is equipped with a sink for all your prepping needs and spaces for a refrigerator and the grill of your dreams. On the inside lies a 3/4 bath with a roomy walk-in shower. This pool house plan provides everything you need including a storage space for all pool equipment, including floaties!
Specifications
Total 305 sq ft
- Main: 305
- Second: 0
- Third: 0
- Loft/Bonus: 0
- Basement: 0
- Garage: 0
Rooms
- Beds: 0
- Baths: 1
- 1/2 Bath: 0
- 3/4 Bath: 0
Ceiling Height
- Main: 9'0
- Second:
- Third:
- Loft/Bonus:
- Basement:
- Garage:
Details
- Exterior Walls: 2x4
- Garage Type: none
- Width: 24'11
- Depth: 32'0
Roof
- Max Ridge Height: 17'0
- Comments: (Main Floor to Peak)
- Primary Pitch: 0/12
- Secondary Pitch: 0/12
Add to Cart
Pricing
Full Rendering – westhomeplanners.com
MAIN Plan – westhomeplanners.com
Night Rendering – westhomeplanners.com
LEFT Elevation – westhomeplanners.com
RIGHT Elevation – westhomeplanners.com
[Back to Search Results]

 833–493–0942
833–493–0942



