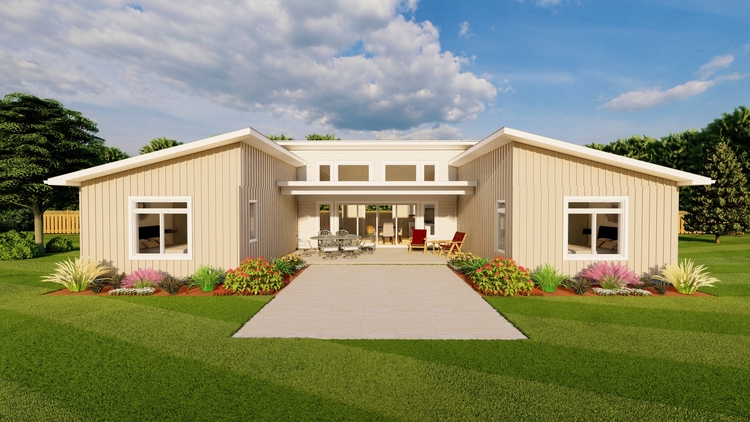Plan No.203099
Compact & Spectacular
Here is a modest sized home with plenty of appeal. Small does not have to mean boring, this design is packed with many popular features, a vaulted great room, a large covered patio that could be made into a courtyard with the addition of a privacy fence between the bedrooms, a well-appointed master suite, the list goes on. See our garage plan collection. If you order a house and garage plan at the same time, you will get 10% off your total order amount.
Specifications
Total 1112 sq ft
- Main: 1112
- Second: 0
- Third: 0
- Loft/Bonus: 0
- Basement: 0
- Garage: 0
Rooms
- Beds: 2
- Baths: 2
- 1/2 Bath: 0
- 3/4 Bath: 0
Ceiling Height
- Main: 8'0-13'6
- Second:
- Third:
- Loft/Bonus:
- Basement:
- Garage:
Details
- Exterior Walls: 2x6
- Garage Type: none
- Width: 52'0
- Depth: 34'0
Roof
- Max Ridge Height: 15'8
- Comments: (Main Floor to Peak)
- Primary Pitch: 4/12
- Secondary Pitch: 0/12
Full Rendering – westhomeplanners.com
MAIN Plan – westhomeplanners.com
Bedroom 2 – westhomeplanners.com
Kitchen – westhomeplanners.com
Master Bedroom – westhomeplanners.com
REAR Elevation – westhomeplanners.com
LEFT Elevation – westhomeplanners.com
RIGHT Elevation – westhomeplanners.com
[Back to Search Results]

 833–493–0942
833–493–0942






