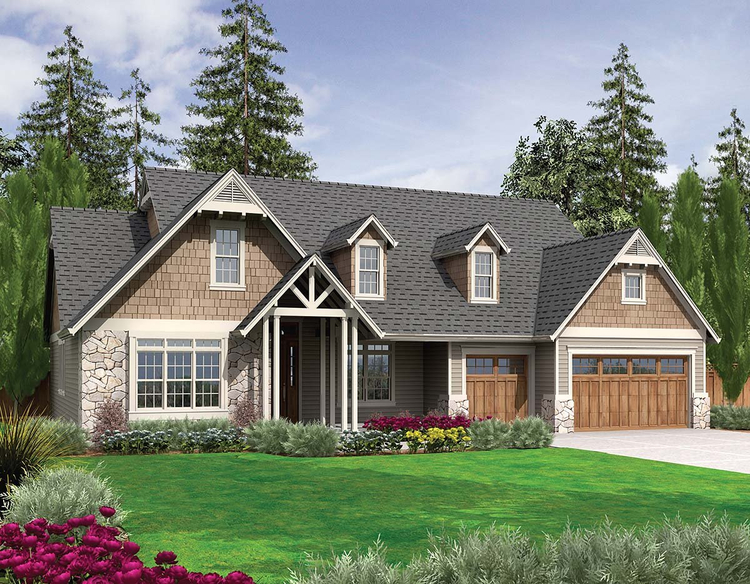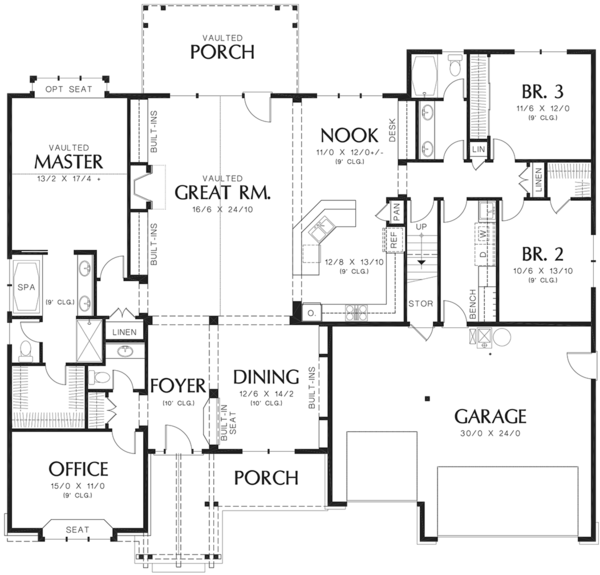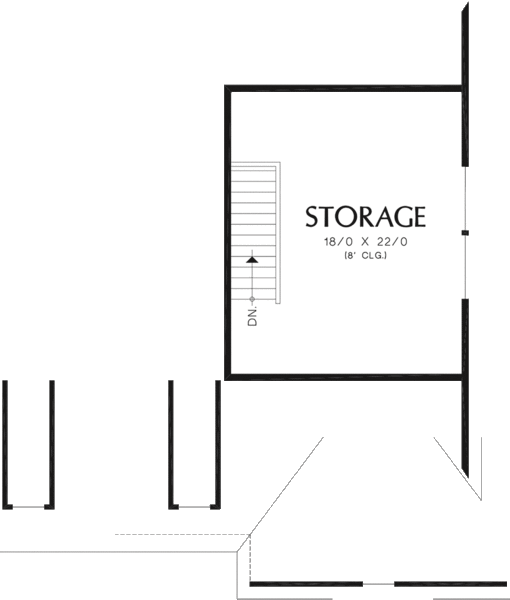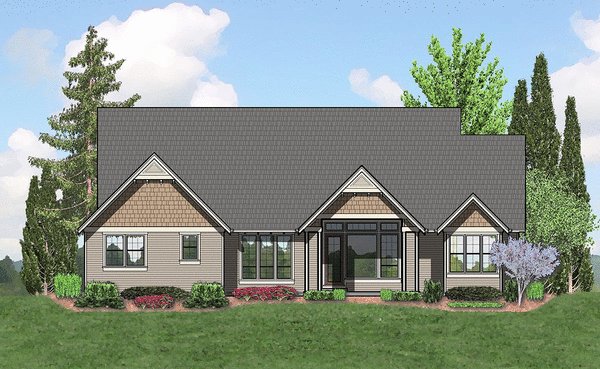Plan No.321952
One Level Living with Extra Storage Upstairs
Three types of siding materials combine to accentuate the country-style exterior. A front porch and a pair of dormers accompany the portico with triangular braces in heralding a cheery neighborhood welcome. The split-bedroom floor plan speaks to homeowners who desire privacy. The master suite and an office line up on the left end of the plan. Separate corridor entrances lead to the office and master suite, ensuring adequate separation. A triangular vault above the bedroom window displays the rear view in grand style. A spa tub, large shower, and spacious walk-in closet outfit the bath. Two other bedrooms are at the opposite end of the plan along with a bath that has a double-sink vanity and an enclosed toilet and tub compartment. The living spaces in center of the floor plan flow together easily and are bright and open. Persons in the kitchen, which is tucked into a corner of the open area, have views of the great-room fireplace and built-ins, as well as the backyard through windows that line the breakfast nook and great-room. The formal dining room also is steps away, next to the foyer. It includes space for a hutch and a pair of built-in display shelves.
Specifications
Total 2591 sq ft
- Main: 2591
- Second: 0
- Third: 0
- Loft/Bonus: 396
- Basement: 0
- Garage: 698
Rooms
- Beds: 3
- Baths: 2
- 1/2 Bath: 1
- 3/4 Bath: 0
Ceiling Height
- Main: 9'0-10'0+
- Second:
- Third:
- Loft/Bonus: 8'0
- Basement:
- Garage:
Details
- Exterior Walls: 2x6
- Garage Type: 3 Car Garage
- Width: 67'0
- Depth: 63'0
Roof
- Max Ridge Height: 27'3
- Comments: (Main Floor to Peak)
- Primary Pitch: 9/12
- Secondary Pitch: 0/12

 833–493–0942
833–493–0942


