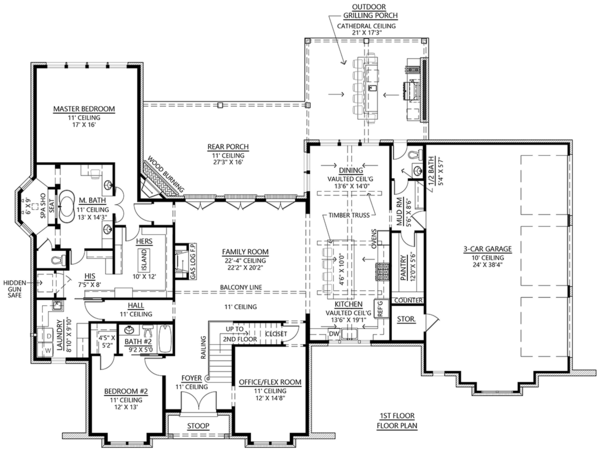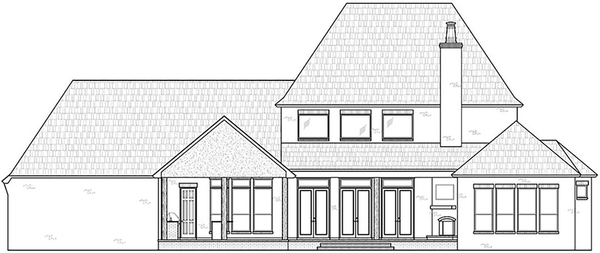Plan No.906793
Modern French Country Home with Great Outdoor Living Space
You will fall in love with this grand design with its gourmet kitchen and expansive outside living space, including an outdoor kitchen and a wood burning fireplace. Living space is also finished in high-end detail. For example, the kitchen and dining space feature decorative timbers on the ceiling. Looking down from the second floor balcony, you will see three sets of French doors in the family room. The gas log fireplace warms the living space and draws the family together at the end of the day. The master bedroom has a luxury ensuite with double vanity, free-standing tub, and spa shower with seat. His and her's walk-in closets include an island dressing station and hidden gun safe. The master suite has direct access to the laundry room as well. Bedroom 2 is another option for a guest room because it has a private bathroom. In the 3 car garage, not only do you have room for 3 vehicles, you also have a separate storage room in this side-load garage. When entering the house from the garage, you have immediate access to the mud room with the ever popular drop zone and to the half bath.
Specifications
Total 3976 sq ft
- Main: 2904
- Second: 1072
- Third: 0
- Loft/Bonus: 0
- Basement: 0
- Garage: 1068
Rooms
- Beds: 4
- Baths: 4
- 1/2 Bath: 1
- 3/4 Bath: 0
Ceiling Height
- Main: 11'0
- Second: 10'0
- Third:
- Loft/Bonus:
- Basement:
- Garage:
Details
- Exterior Walls: 2x6
- Garage Type: 3 Car Garage
- Width: 94'4
- Depth: 69'4
Roof
- Max Ridge Height: 38'0
- Comments: (Main Floor to Peak)
- Primary Pitch: 10/12
- Secondary Pitch: 0/12

 833–493–0942
833–493–0942


