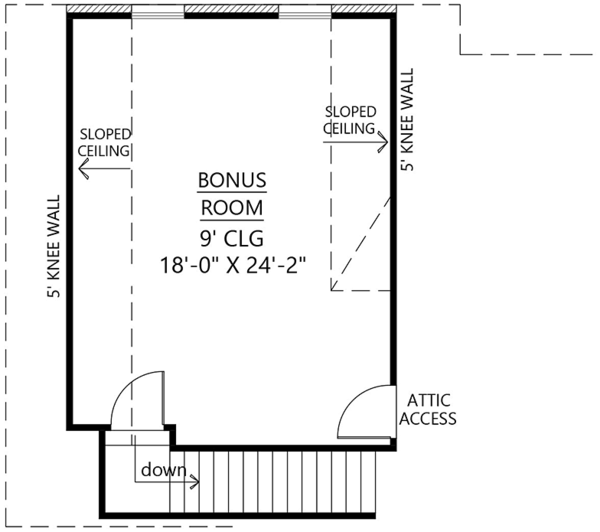Plan No.906662
French Country House Plan with Outdoor Kitchen
You will appreciate the side-load garage design because it leaves the front of the house with great curb appeal. At the rear of the house, your family will be delighted with the outdoor living space. The back covered porch includes an outdoor kitchen for grilling. The island is big enough to store cooking supplies and to seat four people. When the gathering is larger, there's still enough room to add a table or to place seating in front of the outdoor fireplace. The master suite itself is privately located in the back right corner of the floor plan. It includes everything you could wish for. The ensuite has a wet room which is a large enclosure for the freestanding tub and shower area. In addition, there are two vanities, a makeup vanity, and private toilet closet. The master walk-in closet is huge, and a door from the walk-in closet opens to the laundry room. A step-saving convenience, this is a favorite feature in modern homes. Please note, the Bonus Room area is not included in the total square footage.
Specifications
Total 2666 sq ft
- Main: 2666
- Second: 0
- Third: 0
- Loft/Bonus: 466
- Basement: 0
- Garage: 670
Rooms
- Beds: 4
- Baths: 3
- 1/2 Bath: 0
- 3/4 Bath: 0
Ceiling Height
- Main: 10'0-12'0
- Second:
- Third:
- Loft/Bonus:
- Basement:
- Garage:
Details
- Exterior Walls: 2x4
- Garage Type: 2 Car Garage
- Width: 82'1
- Depth: 58'4
Roof
- Max Ridge Height: 31'3
- Comments: (Main Floor to Peak)
- Primary Pitch: 9/12
- Secondary Pitch: 0/12

 833–493–0942
833–493–0942


