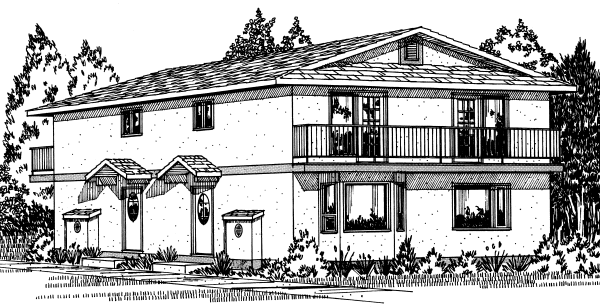Plan No.226209
Front To Back Units
Front to back units that are just great for a small building site, they can be situated with either the 25' or the 44' face as frontage depending on your lot, the building has a very small footprint. A nice foyer greets guests and family alike and is decorated by the attractive open staircase. A finely proportioned living area features a bay window and a gas fireplace. Upstairs, both bedrooms have there own french door out onto the deck.
Specifications
Total 1111 sq ft
- Main: 561
- Second: 550
- Third: 0
- Loft/Bonus: 0
- Basement: 0
- Garage: 0
Rooms
- Beds: 2
- Baths: 1
- 1/2 Bath: 1
- 3/4 Bath: 0
Ceiling Height
- Main: 8
- Second: 8
- Third:
- Loft/Bonus:
- Basement:
- Garage:
Details
- Exterior Walls: 2x6
- Garage Type:
- Width: 25
- Depth: 44
Roof
- Max Ridge Height:
- Comments: ()
- Primary Pitch: 4/12
- Secondary Pitch: 0/12
Add to Cart
Pricing
Full Rendering – westhomeplanners.com
MAIN Plan – westhomeplanners.com
SECOND Plan – westhomeplanners.com
[Back to Search Results]

 833–493–0942
833–493–0942

