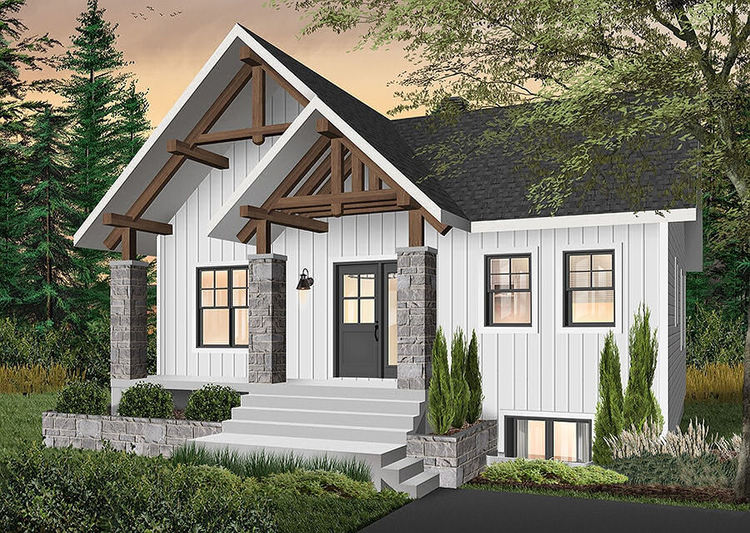Plan No.140291
Small Bungalow with Finished Basement
Looking for a small affordable modern bungalow, rustic in style with a breathtaking exterior? You have found it! This beautiful home offers a majestic entrance overlooking the main activity area and you will be delighted with the more discreet corner style vestibule. The kitchen includes a large island, lots of storage space and a large and practical pantry. The living room and the dining room are open to enlarge the space. On the main floor there is the master bedroom that has a large walk-in closet and a spacious bathroom including two separate laundry shoots to better sort laundry. When we go down to the basement, we find the laundry room with a large walk-in closet for storage and the mechanical room under the stairs. Large family room that joins the hallway that leads to the bathroom and the other two bedrooms. See our garage plan collection. If you order a house and garage plan at the same time, you will get 10% off your total order amount.
Specifications
Total 960 sq ft
- Main: 960
- Second: 0
- Third: 0
- Loft/Bonus: 0
- Basement: 960
- Garage: 0
Rooms
- Beds: 3
- Baths: 2
- 1/2 Bath: 0
- 3/4 Bath: 0
Ceiling Height
- Main: 9'0
- Second:
- Third:
- Loft/Bonus:
- Basement:
- Garage:
Details
- Exterior Walls: 2x6
- Garage Type: none
- Width: 32'0
- Depth: 30'0
Roof
- Max Ridge Height: 25'2
- Comments: (Top of Foundation to Peak)
- Primary Pitch: 0/12
- Secondary Pitch: 0/12

 833–493–0942
833–493–0942



