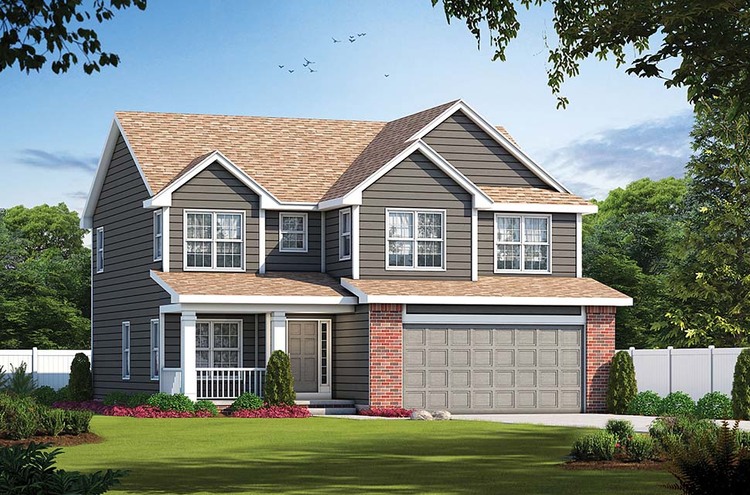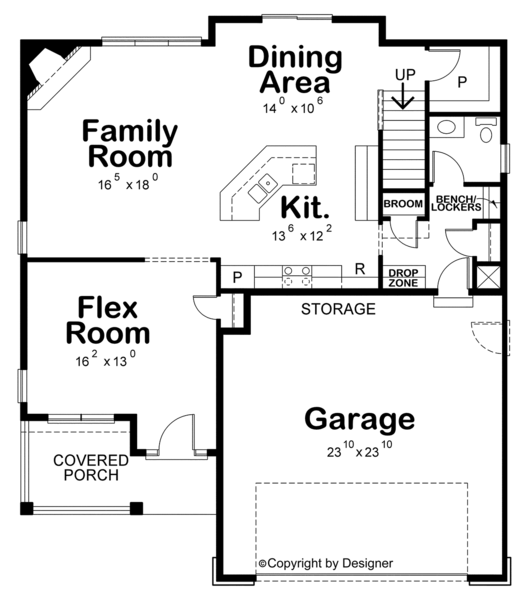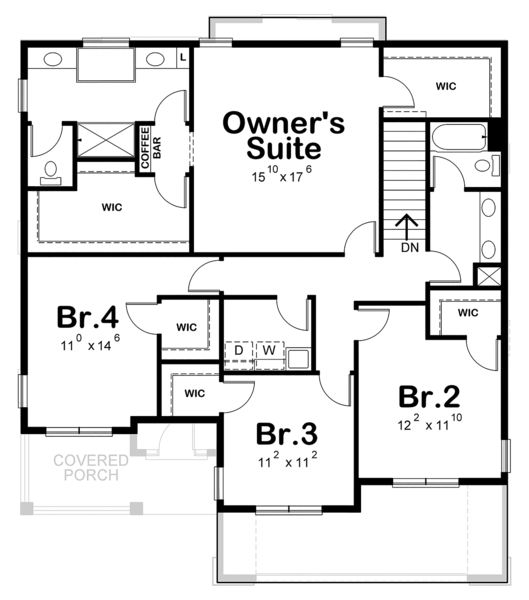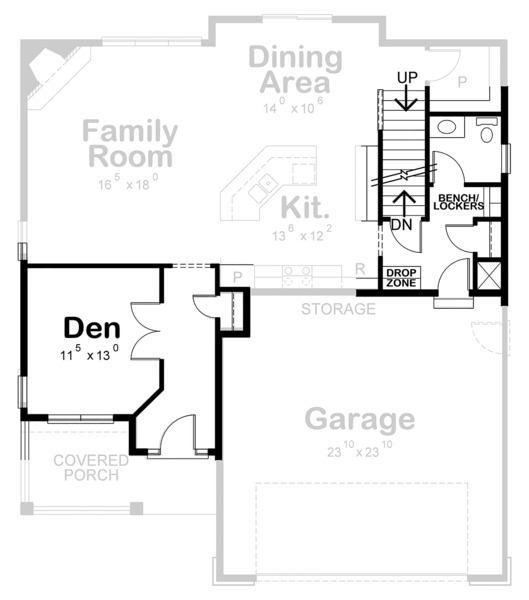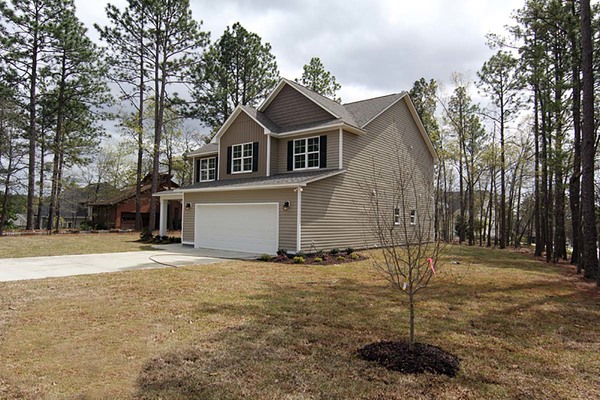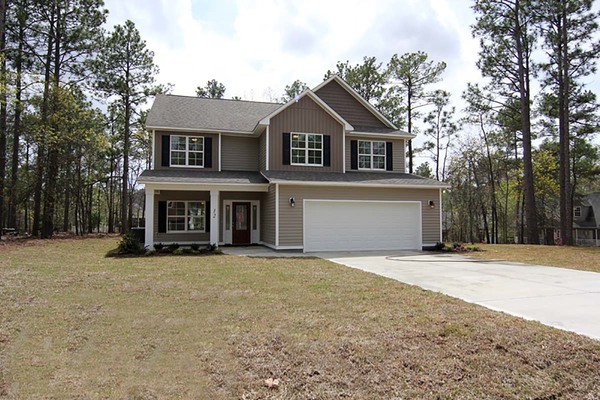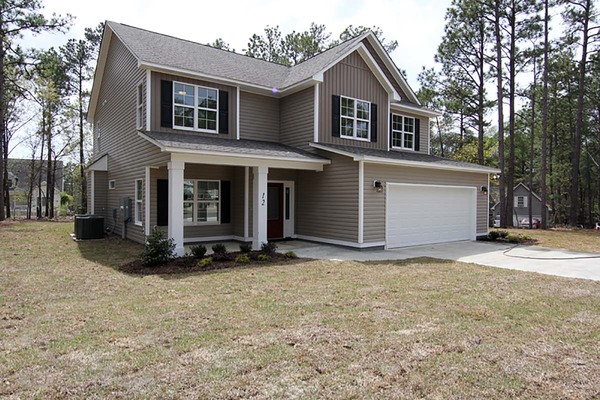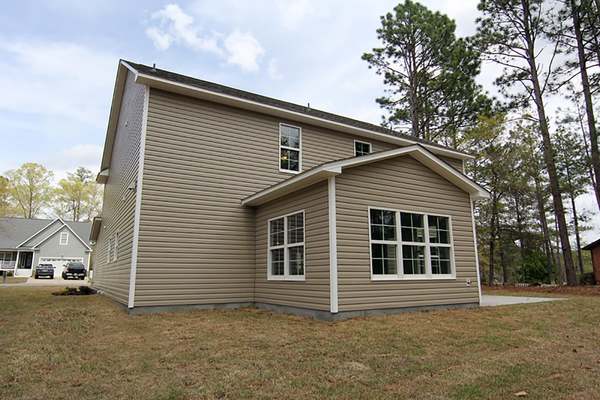Plan No.150162
Need Space To Work At Home?
Need space to work at home? Flex the entry room into an office with hallway. You’ll be able to focus on your work and still keep an eye on the kids. Shoes, coats, hats, gloves, jewelry, dresses, slacks and sweaters have all found a home in this plan’s large walk-in closets. Two large walk-in closets in the master bedroom and larger walk-in in the secondary bedrooms provide ample storage options. A compartment upstairs bath eases rush-hour jams. A PDF Study Set is a complete set of plans stamped NOT FOR CONSTRUCTION. Not considered a license-to-build. Great for bidding purposes. Customer can upgrade within 90 days. Single Build License issued on CAD File orders.
Specifications
Total 2610 sq ft
- Main: 1140
- Second: 1470
- Third: 0
- Loft/Bonus: 0
- Basement: 0
- Garage: 586
Rooms
- Beds: 4
- Baths: 2
- 1/2 Bath: 1
- 3/4 Bath: 0
Ceiling Height
- Main: 9'0
- Second: 8'0
- Third:
- Loft/Bonus:
- Basement:
- Garage:
Details
- Exterior Walls: 2x6
- Garage Type: 2 Car Garage
- Width: 41'4
- Depth: 48'0
Roof
- Max Ridge Height: 30'5
- Comments: (Main Floor to Peak)
- Primary Pitch: 7/12
- Secondary Pitch: 0/12
Add to Cart
Pricing
Full Rendering – westhomeplanners.com
MAIN Plan – westhomeplanners.com
SECOND Plan – westhomeplanners.com
Main Floor Option – westhomeplanners.com
Front & Right – westhomeplanners.com
Front Photo – westhomeplanners.com
Front & Left – westhomeplanners.com
Rear Photo – westhomeplanners.com
[Back to Search Results]

 833–493–0942
833–493–0942