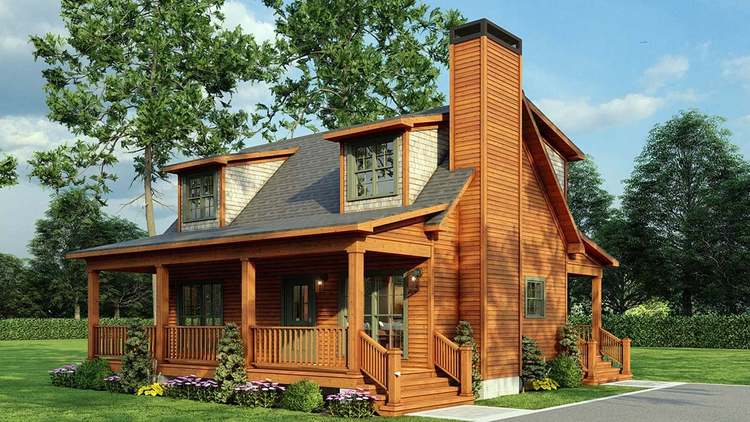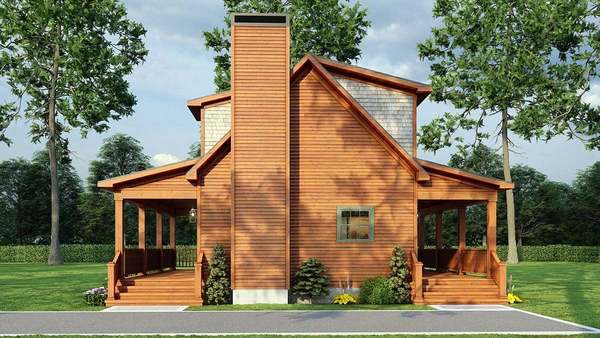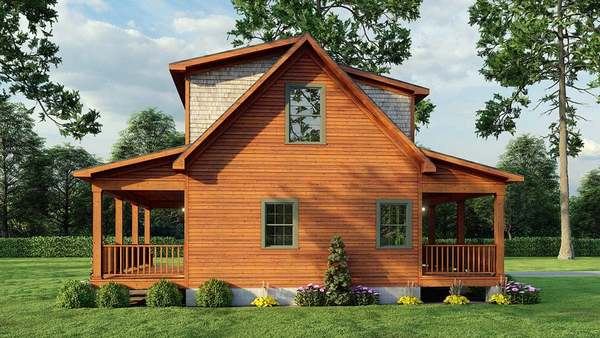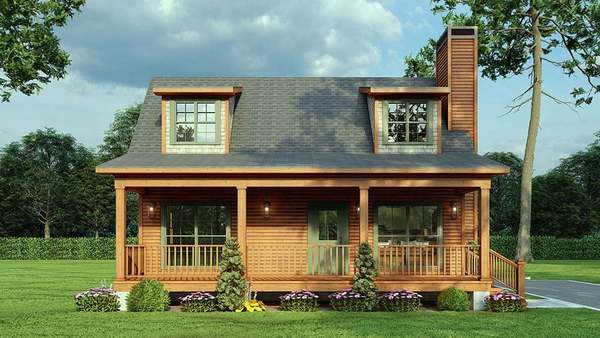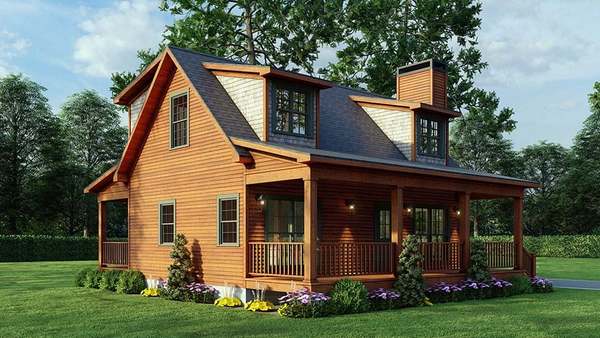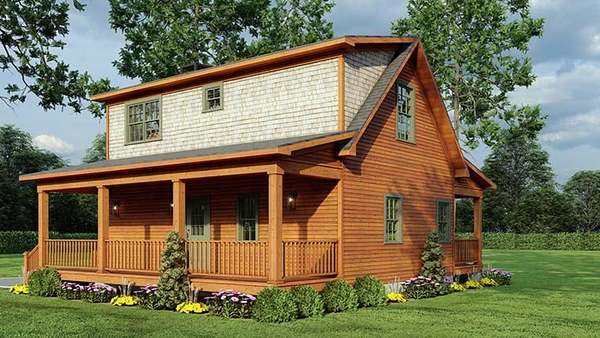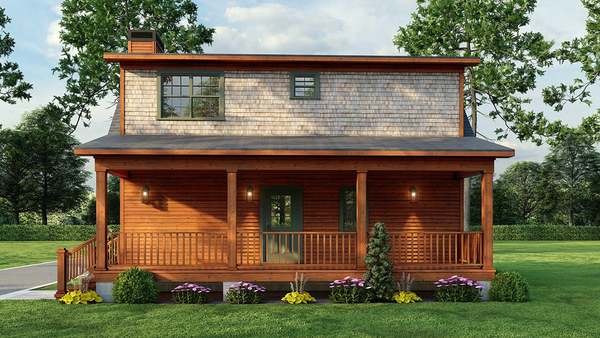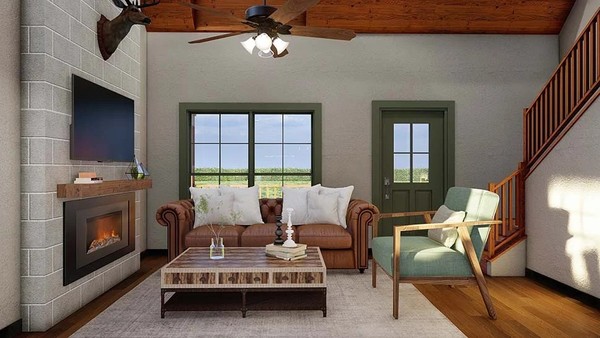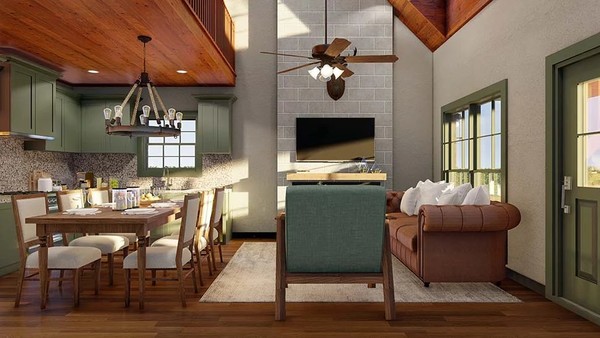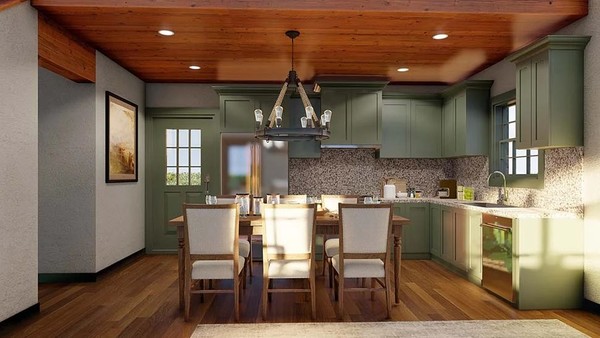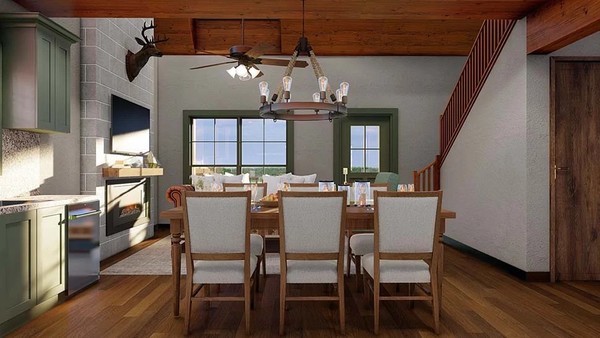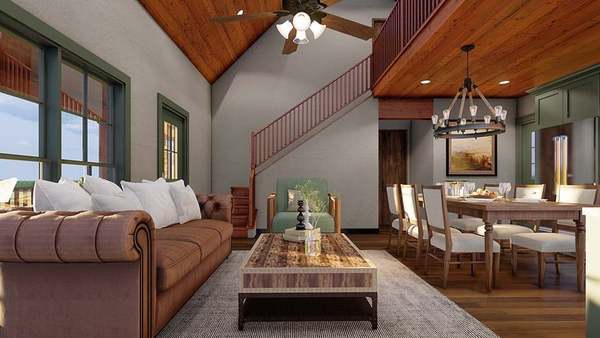Plan No.319301
Cozy Vacation Home or Rustic Cabin
This home would make a quaint and cozy vacation home or Rustic Cabin for you and your family. As you pull up to this home you will be in awe of the stunning windows on the upper floor and the relaxing vibes of the covered front porch. This economical structure offers 2 bedrooms, and 2 baths, just over 1,500 square feet, a grilling porch around the back, and an upstairs loft. When you enter the main floor you will find a warm and inviting great room. On the right side of the room, you will find a toasty fireplace. On the left side, you will find the stairs to the 2nd floor. Continuing into the main floor you will discover the open floor dining/kitchen area. On the other side of the stairs, you'll see the luxurious master bedroom and the main floor bathroom with a walk-in shower. Walk up the stairs to enter into the upstairs loft that will work as an office space or living area. The second floor also includes a bathroom with a tub and bedroom 2!
Specifications
Total 1039 sq ft
- Main: 661
- Second: 378
- Third: 0
- Loft/Bonus: 0
- Basement: 0
- Garage: 0
Rooms
- Beds: 3
- Baths: 2
- 1/2 Bath: 0
- 3/4 Bath: 0
Ceiling Height
- Main: 9'0
- Second: 8'0
- Third:
- Loft/Bonus:
- Basement:
- Garage:
Details
- Exterior Walls: 2x6
- Garage Type: none
- Width: 26'0
- Depth: 48'0
Roof
- Max Ridge Height: 24'8
- Comments: (Finished Grade to Peak)
- Primary Pitch: 12/12
- Secondary Pitch: 0/12

 833–493–0942
833–493–0942