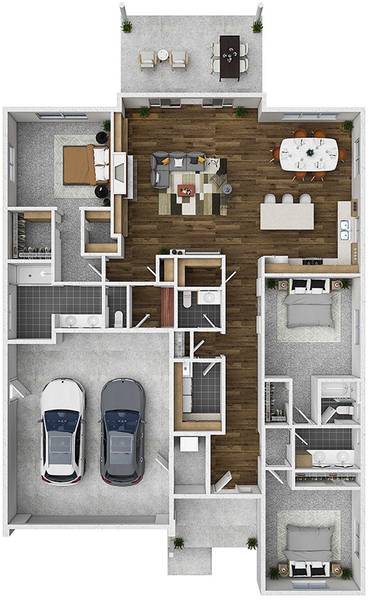Plan No.341822
Sleek Contemporary Rancher
Sleek modern shed roofs combined with a variety of siding textures creates an eye-catching exterior to the Wind Ridge house plan. This modern home plan offers a 1 story floor plan and open concept living. Inside tall 10' ceilings create an open and grand first impression. To the right a cased opening leads to a short hallway where there are two bedrooms that share a full bathroom. One of the bedrooms is set up as a suite and has a walk-in closet and direct access to the shared compartmentalized bathroom. At the end of the foyer hall the floor plan opens up to a great room with double sliding glass doors and cozy fireplace. The dining room and kitchen are completely open to the great room and are only separated visually an island with conversation bar. A walk-in pantry is just steps away from the kitchen. Off the great room a mud hall connects the home to the 2 car front load garage and boasts a drop zone to keep electronics and bags organized. At the end of the hall is the owners' suite which features his-and-hers walk-in closets plus a private bathroom with twin sinks, large shower and space for a standing tub if desired.
Specifications
Total 2281 sq ft
- Main: 2281
- Second: 0
- Third: 0
- Loft/Bonus: 0
- Basement: 0
- Garage: 630
Rooms
- Beds: 3
- Baths: 2
- 1/2 Bath: 1
- 3/4 Bath: 0
Ceiling Height
- Main: 9'0
- Second:
- Third:
- Loft/Bonus:
- Basement:
- Garage:
Details
- Exterior Walls: 2x6
- Garage Type: 2 Car Garage
- Width: 49'0
- Depth: 80'0
Roof
- Max Ridge Height: 19'7
- Comments: (Main Floor to Peak)
- Primary Pitch: 3/12
- Secondary Pitch: 0/12

 833–493–0942
833–493–0942









