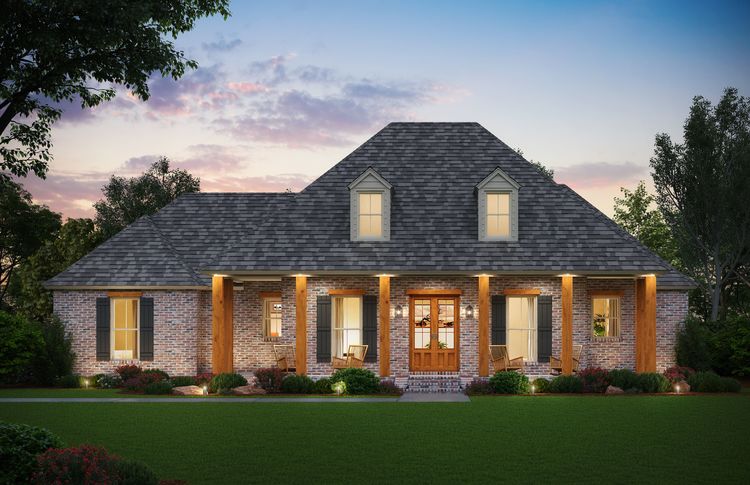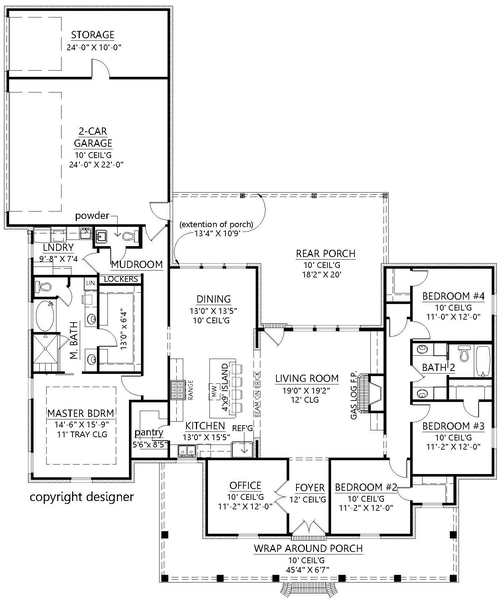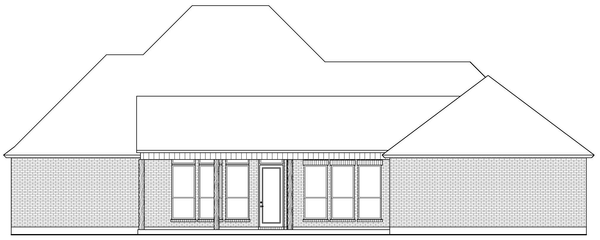Plan No.900752
Southern Comfort
This classic, Southern home plan offers immense curb appeal, which catches the eye of those passing by, while the wrap-around, front porch beckons you over. The heart of the home rests in the center, with a spacious living room that opens to the chef’s kitchen. A massive rear porch encourages you to enjoy nature during the warmer months. The kitchen’s prep island offers seating for casual meals and a nearby, walk-in pantry maximizes storage space. The master bedroom occupies the left side of the home, and boasts a tray ceiling and deluxe, 5-fixture bath. Three secondary bedrooms are located on the opposite side, and share a compartmentalized bath. The double garage includes a storage bay for lawn equipment and supplies or an additional car space, and leads into a mudroom with built-in lockers and a powder bath.
Specifications
Total 2570 sq ft
- Main: 2570
- Second: 0
- Third: 0
- Loft/Bonus: 0
- Basement: 0
- Garage: 768
Rooms
- Beds: 4
- Baths: 2
- 1/2 Bath: 1
- 3/4 Bath: 0
Ceiling Height
- Main: 10'0-12'0
- Second:
- Third:
- Loft/Bonus:
- Basement:
- Garage:
Details
- Exterior Walls: 2x4
- Garage Type: 3 Car Garage
- Width: 74'7
- Depth: 87'3
Roof
- Max Ridge Height:
- Comments: ()
- Primary Pitch: 9/12
- Secondary Pitch: 0/12

 833–493–0942
833–493–0942

