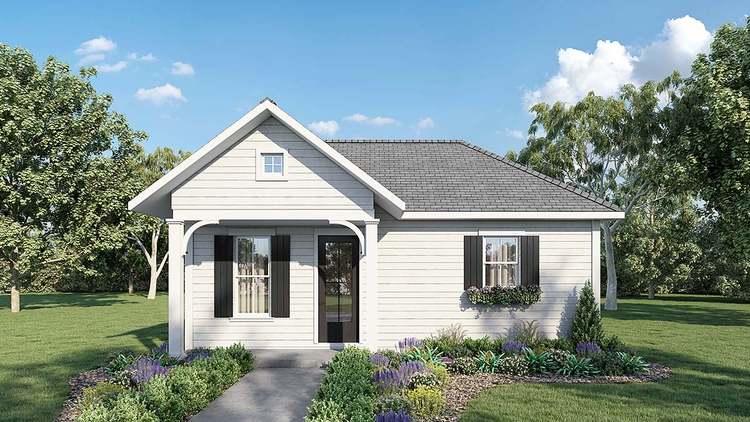Plan No.430231
Perfect home for retirement, vacation getaway, or a starter home!
This little cutie echoes the smaller homes of yesterday, while hiding the extra space and modern floor plan inside. This would be the perfect home for retirement, vacation getaway, or a starter home! See our garage plan collection. If you order a house and garage plan at the same time, you will get 10% off your total order amount.
Specifications
Total 1320 sq ft
- Main: 1320
- Second: 0
- Third: 0
- Loft/Bonus: 0
- Basement: 0
- Garage: 0
Rooms
- Beds: 3
- Baths: 2
- 1/2 Bath: 0
- 3/4 Bath: 0
Ceiling Height
- Main: 9'0
- Second:
- Third:
- Loft/Bonus:
- Basement:
- Garage:
Details
- Exterior Walls: 2x6
- Garage Type: none
- Width: 30'0
- Depth: 49'0
Roof
- Max Ridge Height: 17'0
- Comments: (Main Floor to Peak)
- Primary Pitch: 9/12
- Secondary Pitch: 0/12
Add to Cart
Pricing
Full Rendering – westhomeplanners.com
MAIN Plan – westhomeplanners.com
Front Photo – westhomeplanners.com
Front Photo – westhomeplanners.com
Front at Night – westhomeplanners.com
Front Photo – westhomeplanners.com
Front Porch – westhomeplanners.com
Front & Right – westhomeplanners.com
Master Bedroom – westhomeplanners.com
Master Bath – westhomeplanners.com
Great Room – westhomeplanners.com
Kitchen – westhomeplanners.com
Kitchen to Great Rm – westhomeplanners.com
Master Bedroom – westhomeplanners.com
Master Bedroom – westhomeplanners.com
Master Bath – westhomeplanners.com
Bath 2 – westhomeplanners.com
Kitchen – westhomeplanners.com
Great Rm to Kitchen – westhomeplanners.com
REAR Elevation – westhomeplanners.com
[Back to Search Results]

 833–493–0942
833–493–0942


















