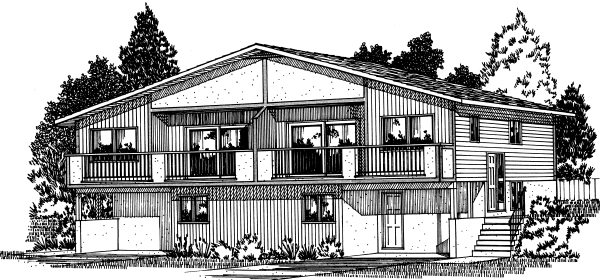Plan No.200512
A Very Popular Plan
This is a very popular plan because of its economical design and ease of construction...there is plenty of room, lots of closet space and good potential for future development in the basement. The large front deck offers privacy and is well-protected from the elements. There is the added bonus of covered parking in the drive-under carport which has access directly into the basement. The total area of the main level of both duplexes is 1928 sq feet.
Specifications
Total 964 sq ft
- Main: 964
- Second: 0
- Third: 0
- Loft/Bonus: 0
- Basement: 772
- Garage: 292
Rooms
- Beds: 3
- Baths: 1
- 1/2 Bath: 0
- 3/4 Bath: 0
Ceiling Height
- Main: 8
- Second:
- Third:
- Loft/Bonus:
- Basement: 8
- Garage: 8'4
Details
- Exterior Walls: 2x6
- Garage Type: singleCarport
- Width: 44 (Total
- Depth: 50
Roof
- Max Ridge Height:
- Comments: ()
- Primary Pitch: 4/12
- Secondary Pitch: 0/12
Add to Cart
Pricing
Full Rendering – westhomeplanners.com
MAIN Plan – westhomeplanners.com
BASEMENT Plan – westhomeplanners.com
[Back to Search Results]

 833–493–0942
833–493–0942

