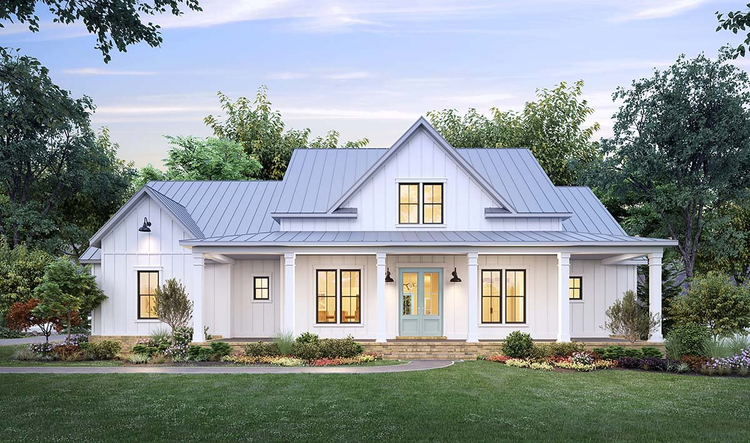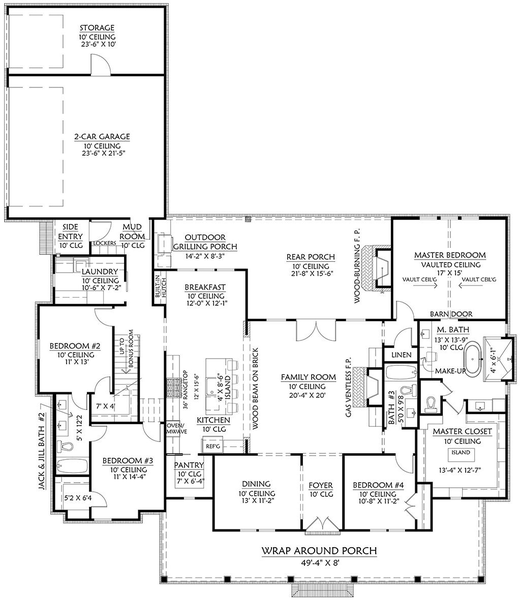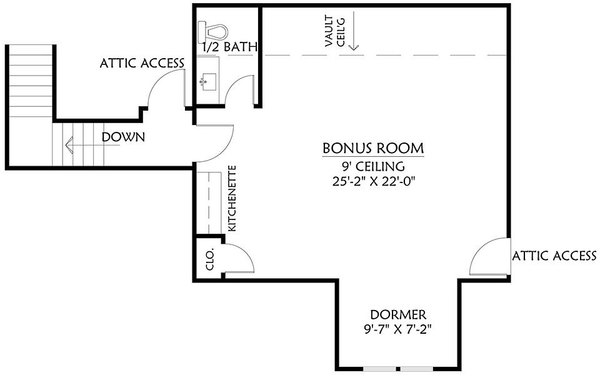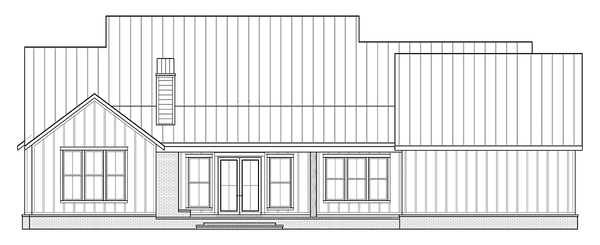Plan No.906172
Modern Country Flavor
This plan will meet every item on your wish list because it has a wraparound porch, bonus room, grilling porch and wood-burning outdoor fireplace. The back porch has everything you desire for outdoor entertainment. First, you will throw some steaks on the grill in the outdoor grilling porch. Second, set the table for eight friends. The rear porch has plenty of room. The dimensions are 21'8 wide by 15'6 deep. Third, lounge on the outdoor furniture in front of the wood-burning fireplace. It's the best way to wind down at the end of the day! The white vertical siding is a modern take on the whitewashed wood siding found on the classic farmhouse. Next, the tin roof reflects the sun and adds longevity to your home. Next, the brick skirt adds country flavor. Last, the blue door adds a pop of color.
Specifications
Total 2716 sq ft
- Main: 2716
- Second: 0
- Third: 0
- Loft/Bonus: 691
- Basement: 0
- Garage: 522
Rooms
- Beds: 4
- Baths: 3
- 1/2 Bath: 0
- 3/4 Bath: 0
Ceiling Height
- Main: 10'0
- Second:
- Third:
- Loft/Bonus:
- Basement:
- Garage:
Details
- Exterior Walls: 2x4
- Garage Type: doubleGarage
- Width: 76'10
- Depth: 87'7
Roof
- Max Ridge Height: 27'9
- Comments: (Main Floor to Peak)
- Primary Pitch: 9/12
- Secondary Pitch: 0/12

 833–493–0942
833–493–0942


