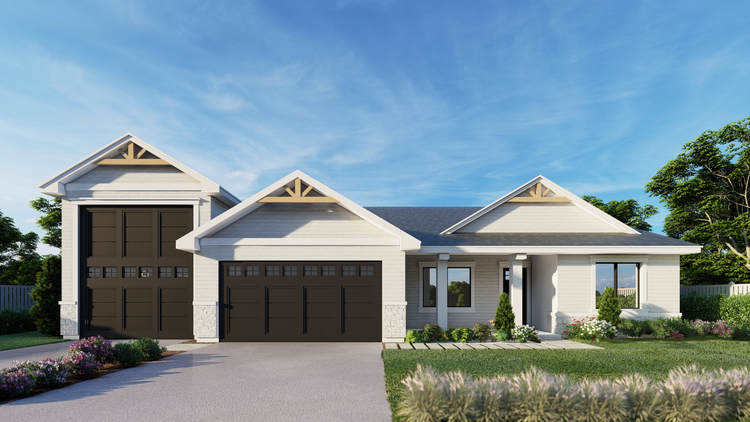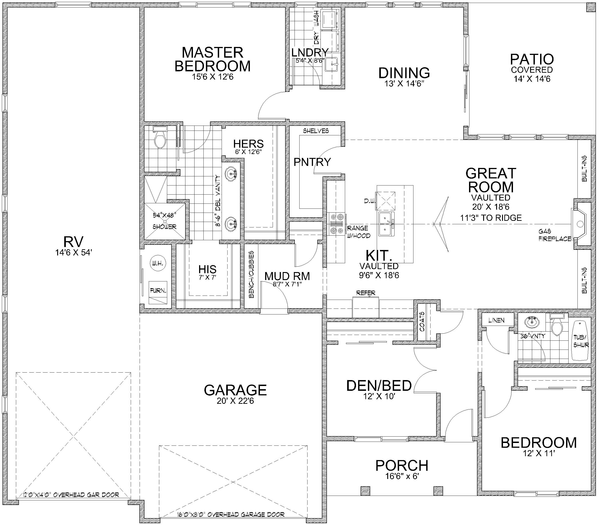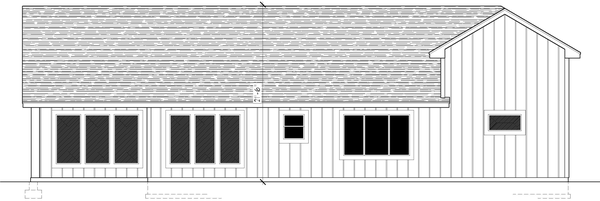Plan No.802791
Vaulted Great Room & RV Garage
This Traditional home comes with everything including an RV Garage. A Vaulted Great Rm. greets you from the Foyer with a view through the Covered Patio. The open floor plan includes everyone. The Kitchen features tons of cabinets and countertop space including a large island with an eating bar and Walk-In Pantry. The Mud Room enters off the 4-Car Garage helping to keep clutter out and the floors clean. A spacious Covered Patio provides a great place for outdoor living. The Master includes a Bathroom with double sinks, Walk-In shower and a large Walk-In Closet. The Den can double as a Bedroom and shares a spacious Bathroom with third Bedroom. The RV stall is flexible and can serve as a tandem Garage, Workshop or Storage. ADDITIONAL ROOM SIZES: Master Bath: 10'6x12'0, Laundry: 5'4x8'6, Walk-In Pantry: 5'8x10'2, Hers Walk-In Closet: 6'0x12'6, His Walk-In Closet: 7'0x7'0, Mud Room: 8'7x7'1, Hall Bath: 5'6x8'0.
Specifications
Total 1972 sq ft
- Main: 1972
- Second: 0
- Third: 0
- Loft/Bonus: 0
- Basement: 0
- Garage: 1235
Rooms
- Beds: 3
- Baths: 2
- 1/2 Bath: 0
- 3/4 Bath: 0
Ceiling Height
- Main: 9'0-11'3
- Second:
- Third:
- Loft/Bonus:
- Basement:
- Garage: 9'6-15'6
Details
- Exterior Walls: 2x6
- Garage Type: 4 Car Garage
- Width: 65'0
- Depth: 57'0
Roof
- Max Ridge Height: 21'6
- Comments: (Main Floor to Peak)
- Primary Pitch: 5/12
- Secondary Pitch: 7/12

 833–493–0942
833–493–0942

