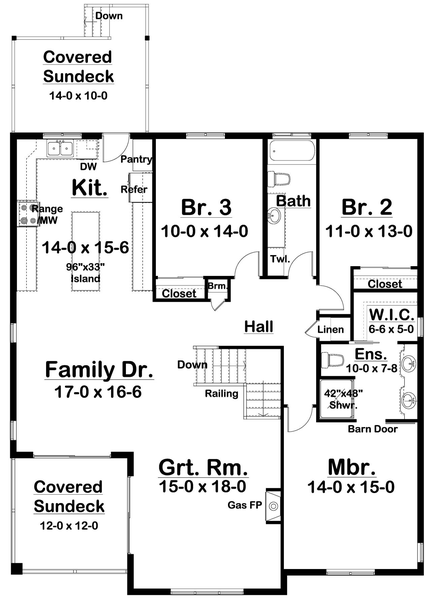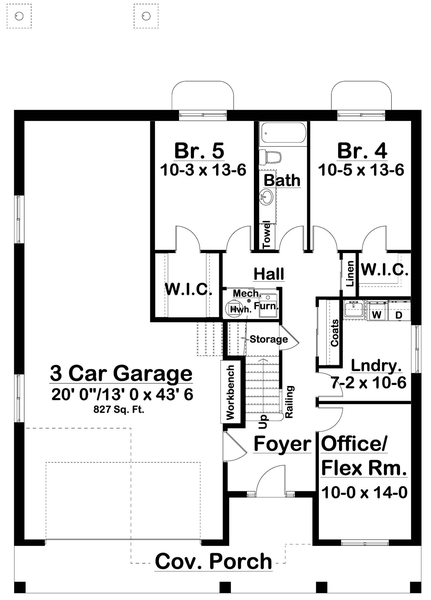Plan No.203079
Perfect Basement Entry Farmhouse
This is a great family home with the potential of five bedrooms. There is a spacious open living area on the main or upper floor with access to covered decks front and rear. The large gourmet Kitchen is sure to be a hit, as is the lavish Master Suite. The three car garage in the basement or lower floor provides plenty of room for all your toys. Add in your ground level living area for a total of 2794 square feet.
Specifications
Total 1778 sq ft
- Main: 1778
- Second: 0
- Third: 0
- Loft/Bonus: 0
- Basement: 1016
- Garage: 827
Rooms
- Beds: 5
- Baths: 3
- 1/2 Bath: 0
- 3/4 Bath: 0
Ceiling Height
- Main: 9'0
- Second:
- Third:
- Loft/Bonus:
- Basement: 9'0
- Garage: 9'4
Details
- Exterior Walls: 2x6
- Garage Type: tripleGarage
- Width: 42'0
- Depth: 60'0
Roof
- Max Ridge Height: 34'3
- Comments: (Main Floor to Peak)
- Primary Pitch: 8/12
- Secondary Pitch: 0/12
Add to Cart
Pricing
Full Rendering – westhomeplanners.com
MAIN Plan – westhomeplanners.com
BASEMENT Plan – westhomeplanners.com
REAR Elevation – westhomeplanners.com
[Back to Search Results]

 833–493–0942
833–493–0942


