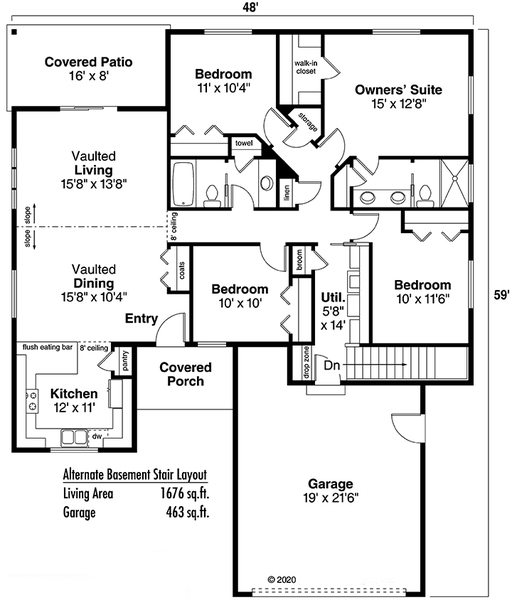Plan No.349951
Large Vaulted Gathering Space
A simple entry in this Ranch style home plan opens into a large vaulted gathering space that comprises the living room and dining area along with the 8' ceiling kitchen. The kitchen boasts an in-wall cabinet pantry, long, raised eating bar, and plenty of counter space. Down the hall are the masterfully designed in bedrooms, with closets and storage galore. Thru out the utility room you can access the modest two car garage with it's own man-door for a quick exit to outside without having to trek through the house.
Specifications
Total 1599 sq ft
- Main: 1599
- Second: 0
- Third: 0
- Loft/Bonus: 0
- Basement: 0
- Garage: 440
Rooms
- Beds: 4
- Baths: 2
- 1/2 Bath: 0
- 3/4 Bath: 0
Ceiling Height
- Main: 8'0
- Second:
- Third:
- Loft/Bonus:
- Basement:
- Garage:
Details
- Exterior Walls: 2x6
- Garage Type: 2 Car Garage
- Width: 48'0
- Depth: 55'0
Roof
- Max Ridge Height: 17'2
- Comments: (Main Floor to Peak)
- Primary Pitch: 5/12
- Secondary Pitch: 0/12
Add to Cart
Pricing
Full Rendering – westhomeplanners.com
MAIN Plan – westhomeplanners.com
Opt. Basement Stairs – westhomeplanners.com
REAR Elevation – westhomeplanners.com
LEFT Elevation – westhomeplanners.com
RIGHT Elevation – westhomeplanners.com
[Back to Search Results]

 833–493–0942
833–493–0942




