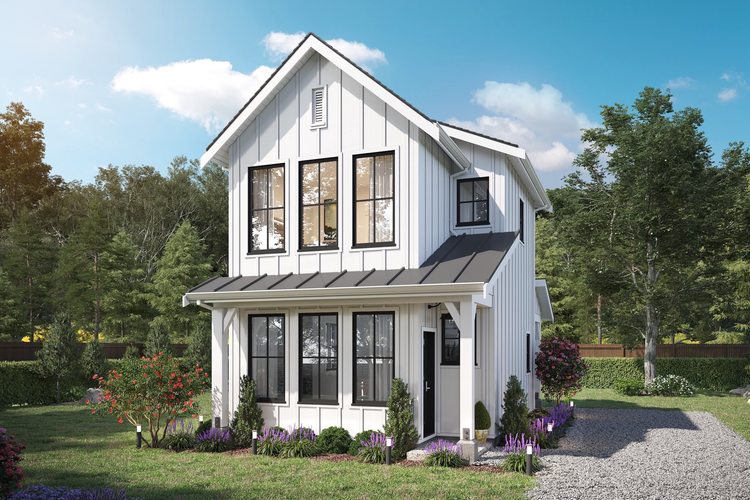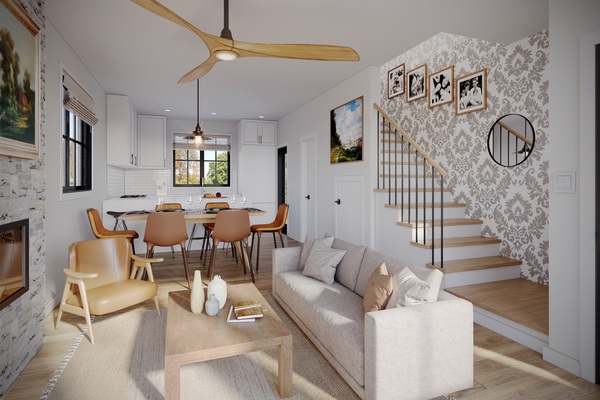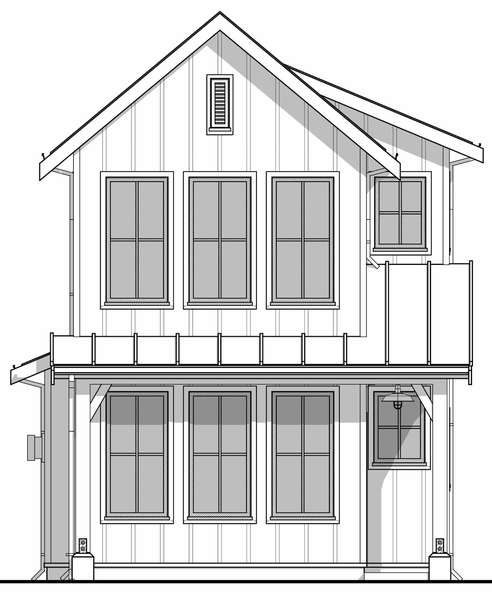Plan No.590091
Economical 2 Story Farmhouse Plan
Finally what you’ve been searching for! This super efficient small house plan could fit just about anywhere and will be more economical to build than a rancher. It’s been skillfully designed by an experienced home designer to evoke the fundaments of what modern farmhouse living is all about. With open concept living, 2 good size bedrooms and 1.5 baths all packaged in 900 SF this home would make the perfect carriage house, Airbnb mortgage helper or simply enjoy it all to yourself. Choose this plan and you won’t be disappointed!
Specifications
Total 900 sq ft
- Main: 485
- Second: 415
- Third: 0
- Loft/Bonus: 0
- Basement: 0
- Garage: 0
Rooms
- Beds: 2
- Baths: 1
- 1/2 Bath: 1
- 3/4 Bath: 0
Ceiling Height
- Main: 9'0
- Second: 9'0
- Third:
- Loft/Bonus:
- Basement:
- Garage:
Details
- Exterior Walls: 2x6
- Garage Type: none
- Width: 18'6
- Depth: 32'0
Roof
- Max Ridge Height: 25'5
- Comments: (Main Floor to Peak)
- Primary Pitch: 10/12
- Secondary Pitch: 5/12
Add to Cart
Pricing
Full Rendering – westhomeplanners.com
MAIN Plan – westhomeplanners.com
SECOND Plan – westhomeplanners.com
Living Area – westhomeplanners.com
REAR Elevation – westhomeplanners.com
LEFT Elevation – westhomeplanners.com
RIGHT Elevation – westhomeplanners.com
FRONT Elevation – westhomeplanners.com
[Back to Search Results]

 833–493–0942
833–493–0942






