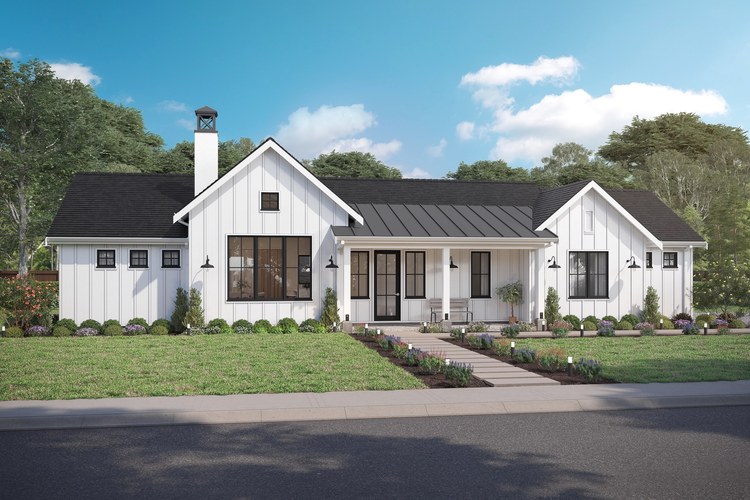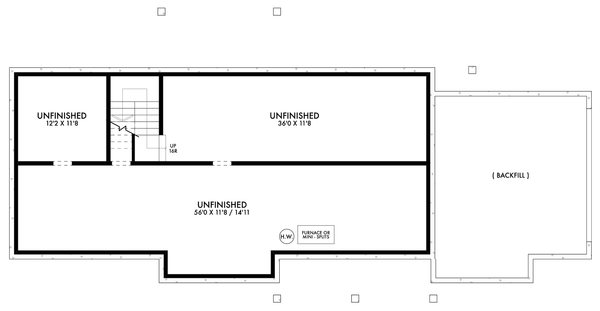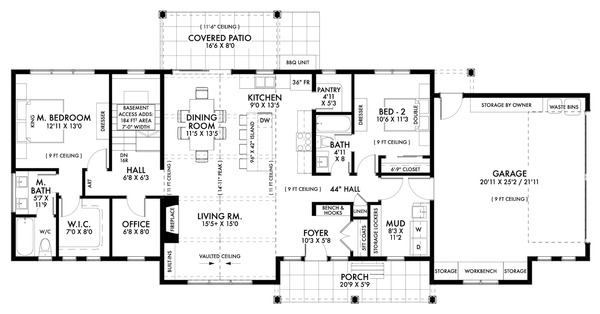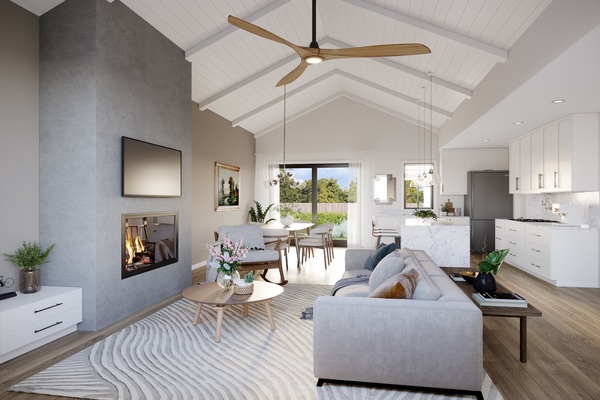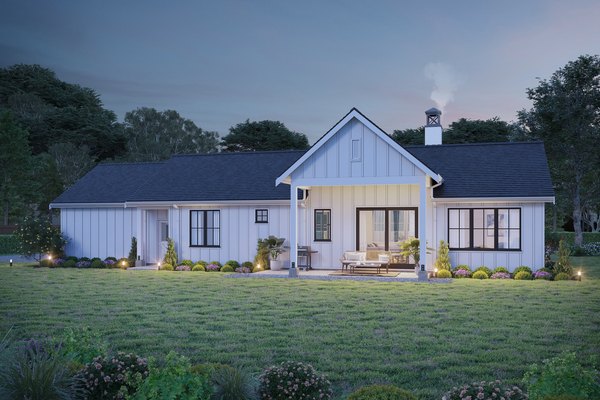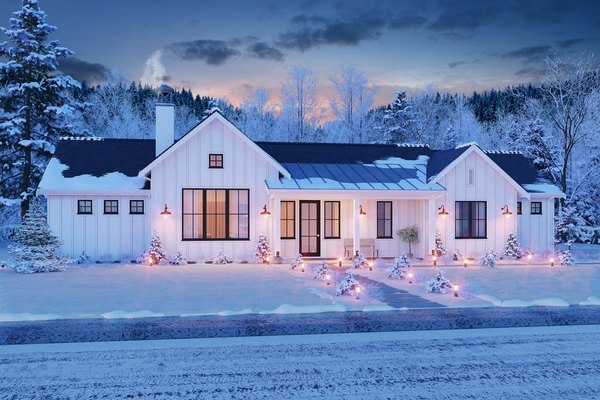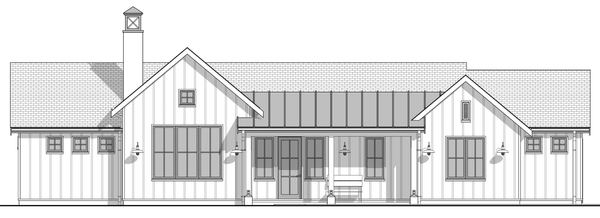Plan No.590041
Modern Farmhouse Plan with Curb Appeal and Side Entry Garage
This modern farmhouse plan has a wider elevation than similarly sized homes for maximum curb appeal. Imagine coming home to this gem with a side entry garage, large open concept living area, 2 generous bedrooms, 2 full baths and authentic farmhouse details. The covered patio can be easily expanded to fit your needs. Order this plan and come home to this timeless design! Please note, the overall dimensions of the BASEMENT VERSION is 79'9 x 43'6 and the total area is 1584 sq. ft.
Specifications
Total 1400 sq ft
- Main: 1400
- Second: 0
- Third: 0
- Loft/Bonus: 0
- Basement: 1469
- Garage: 539
Rooms
- Beds: 2
- Baths: 2
- 1/2 Bath: 0
- 3/4 Bath: 0
Ceiling Height
- Main: 9'0-14'11
- Second:
- Third:
- Loft/Bonus:
- Basement:
- Garage:
Details
- Exterior Walls: 2x6
- Garage Type: 2 Car Garage
- Width: 72'9
- Depth: 40'0
Roof
- Max Ridge Height: 19'6
- Comments: (Main Floor to Peak)
- Primary Pitch: 7/12
- Secondary Pitch: 10/12
Full Rendering – westhomeplanners.com
MAIN Plan – westhomeplanners.com
BASEMENT Plan – westhomeplanners.com
Opt. Basement Stairs – westhomeplanners.com
Living Area – westhomeplanners.com
Rear Night Rendering – westhomeplanners.com
Winter Rendering – westhomeplanners.com
REAR Elevation – westhomeplanners.com
LEFT Elevation – westhomeplanners.com
RIGHT Elevation – westhomeplanners.com
FRONT Elevation – westhomeplanners.com
[Back to Search Results]

 833–493–0942
833–493–0942