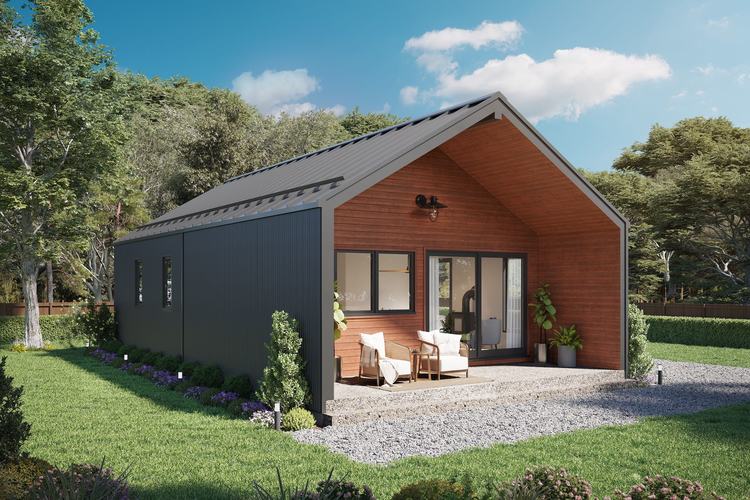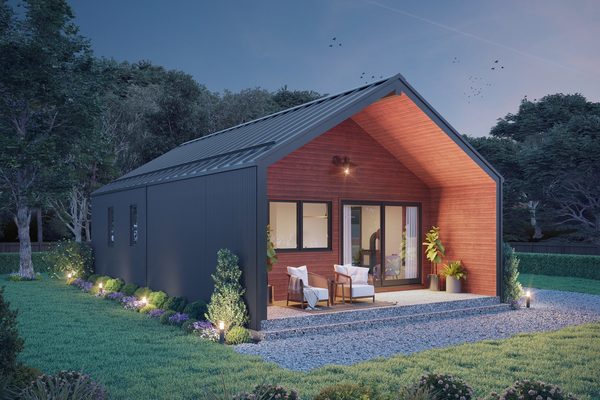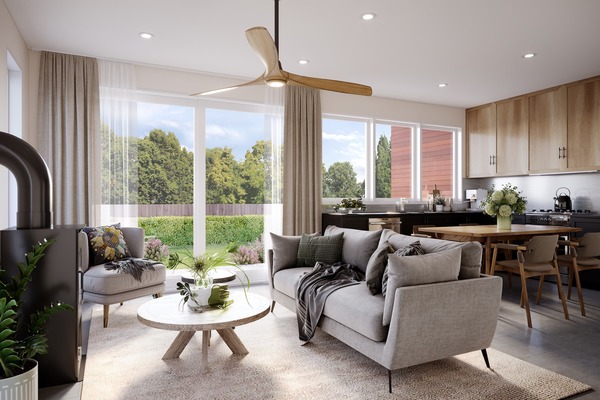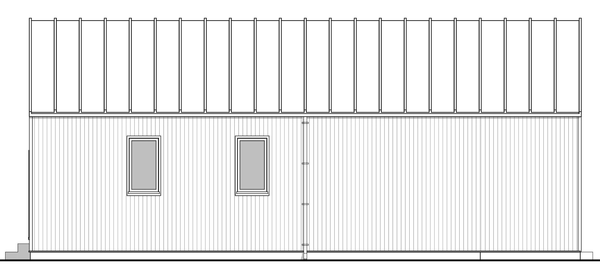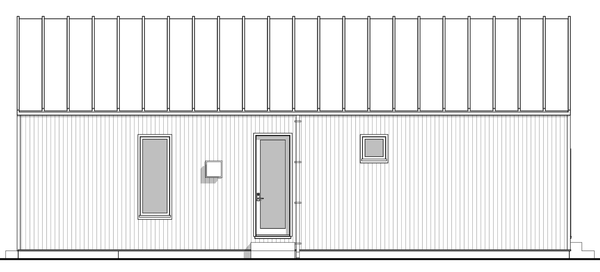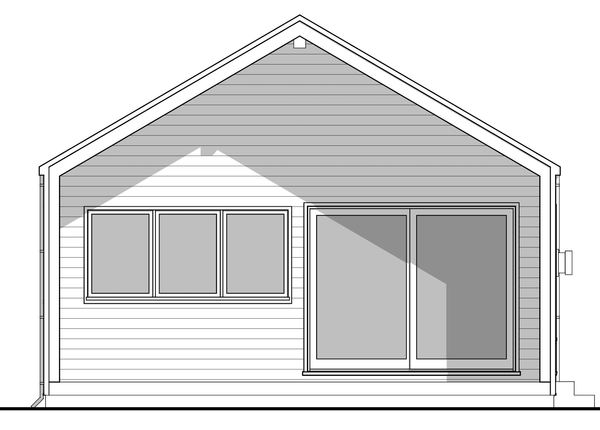Plan No.590090
Contemporary House Plan with Expansive Covered Patio
This contemporary house plan is welcoming and on trend. Combining an open concept living and eating area with 2 generous bedrooms (each with its own walk-in closet), 1 bath and expansive covered patio this plan offers plenty in only 900 square feet!
Specifications
Total 900 sq ft
- Main: 900
- Second: 0
- Third: 0
- Loft/Bonus: 0
- Basement: 0
- Garage: 0
Rooms
- Beds: 2
- Baths: 1
- 1/2 Bath: 0
- 3/4 Bath: 0
Ceiling Height
- Main: 9'0+
- Second:
- Third:
- Loft/Bonus:
- Basement:
- Garage:
Details
- Exterior Walls: 2x6
- Garage Type: none
- Width: 25'0
- Depth: 44'0
Roof
- Max Ridge Height: 17'3
- Comments: (Main Floor to Peak)
- Primary Pitch: 7/12
- Secondary Pitch: 0/12
Add to Cart
Pricing
Full Rendering – westhomeplanners.com
MAIN Plan – westhomeplanners.com
Night Rendering – westhomeplanners.com
Living Area – westhomeplanners.com
REAR Elevation – westhomeplanners.com
LEFT Elevation – westhomeplanners.com
RIGHT Elevation – westhomeplanners.com
FRONT Elevation – westhomeplanners.com
[Back to Search Results]

 833–493–0942
833–493–0942