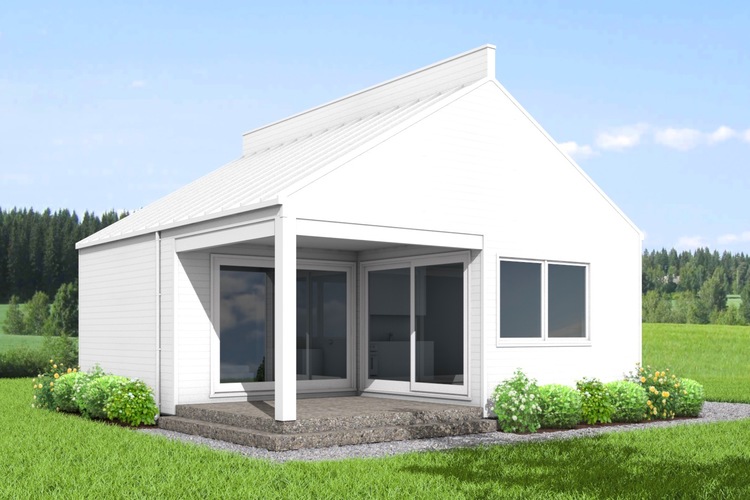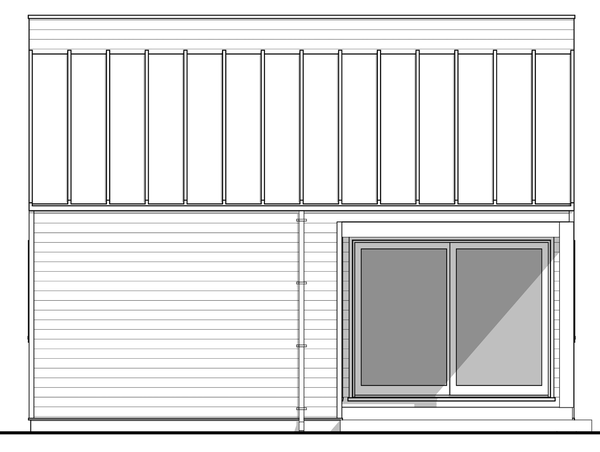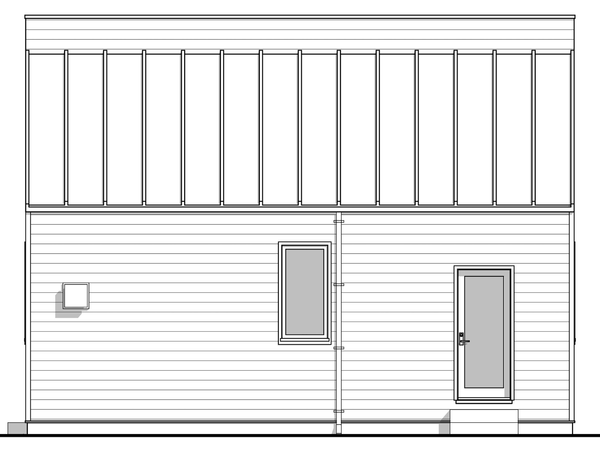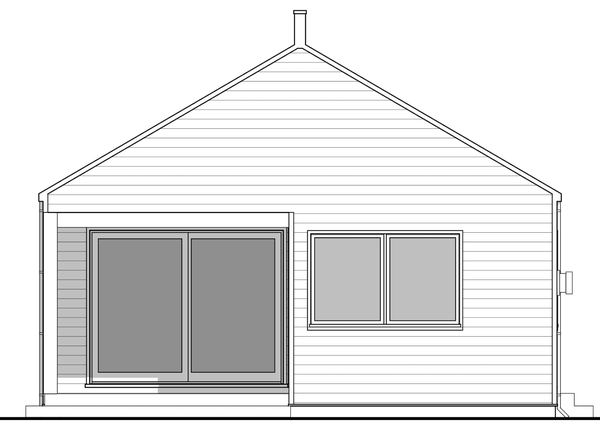Plan No.590060
The Milk Carton Tiny House Plan
Bring back good memories and put on a smile with the milk carton tiny house. Ticking all the boxes for minimalist living or a well equipped guest, carriage or coach house. This plan combines a comfortable living and eating area with a generous bedroom suite and covered patio to meet the secondary dwelling requirements of most municipalities.
Specifications
Total 600 sq ft
- Main: 600
- Second: 0
- Third: 0
- Loft/Bonus: 0
- Basement: 0
- Garage: 0
Rooms
- Beds: 1
- Baths: 1
- 1/2 Bath: 0
- 3/4 Bath: 0
Ceiling Height
- Main: 9'0
- Second:
- Third:
- Loft/Bonus:
- Basement:
- Garage:
Details
- Exterior Walls: 2x6
- Garage Type: none
- Width: 27'0
- Depth: 28'0
Roof
- Max Ridge Height: 17'10
- Comments: (Main Floor to Peak)
- Primary Pitch: 7/12
- Secondary Pitch: 0/12
Add to Cart
Pricing
Full Rendering – westhomeplanners.com
MAIN Plan – westhomeplanners.com
REAR Elevation – westhomeplanners.com
LEFT Elevation – westhomeplanners.com
RIGHT Elevation – westhomeplanners.com
FRONT Elevation – westhomeplanners.com
[Back to Search Results]

 833–493–0942
833–493–0942




