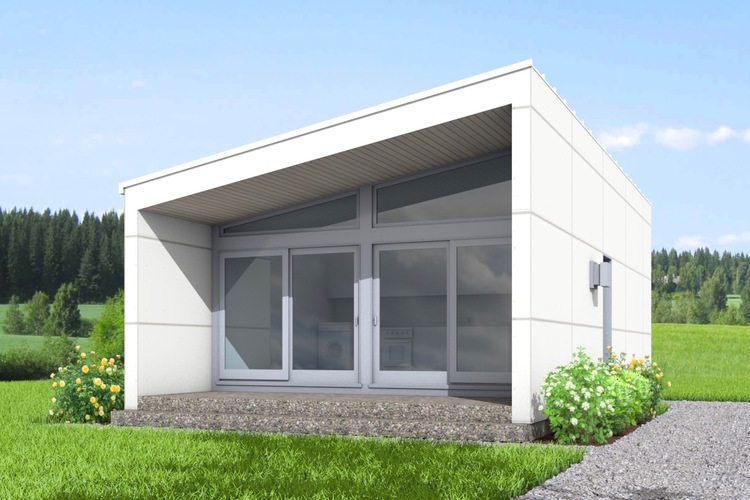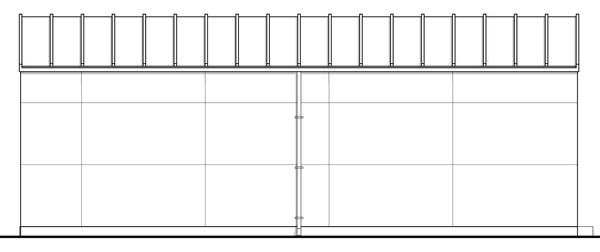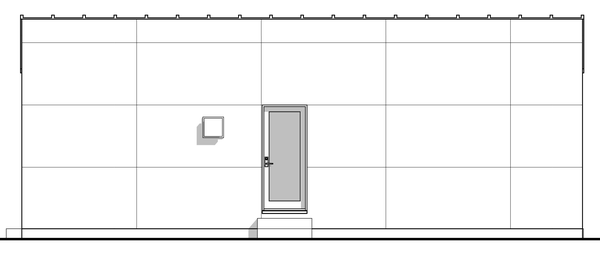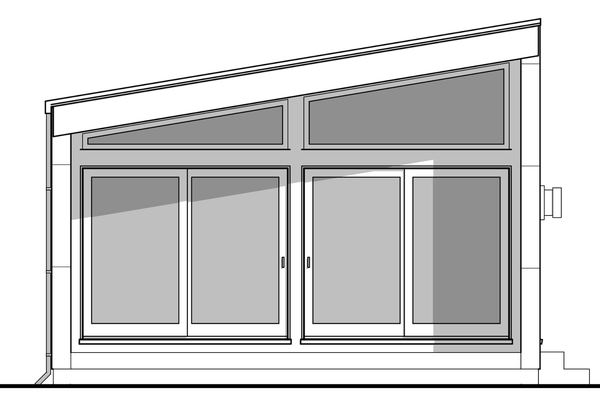Plan No.592350
Small Modern Cube House Plan
This sharp looking modern cube house plan is a keeper. Combining modest yet livable interior spaces with a trendy panel reveal exterior and expandable covered patio this design is sure to turn heads. Live an uncluttered life in this small home or build it as a guest, carriage or coach house.
Specifications
Total 532 sq ft
- Main: 532
- Second: 0
- Third: 0
- Loft/Bonus: 0
- Basement: 0
- Garage: 0
Rooms
- Beds: 1
- Baths: 1
- 1/2 Bath: 0
- 3/4 Bath: 0
Ceiling Height
- Main: 8'0-11'0
- Second:
- Third:
- Loft/Bonus:
- Basement:
- Garage:
Details
- Exterior Walls: 2x4
- Garage Type: none
- Width: 19'0
- Depth: 36'0
Roof
- Max Ridge Height: 12'3
- Comments: (Main Floor to Peak)
- Primary Pitch: 2/12
- Secondary Pitch: 0/12
Add to Cart
Pricing
Full Rendering – westhomeplanners.com
MAIN Plan – westhomeplanners.com
REAR Elevation – westhomeplanners.com
LEFT Elevation – westhomeplanners.com
RIGHT Elevation – westhomeplanners.com
FRONT Elevation – westhomeplanners.com
[Back to Search Results]

 833–493–0942
833–493–0942




