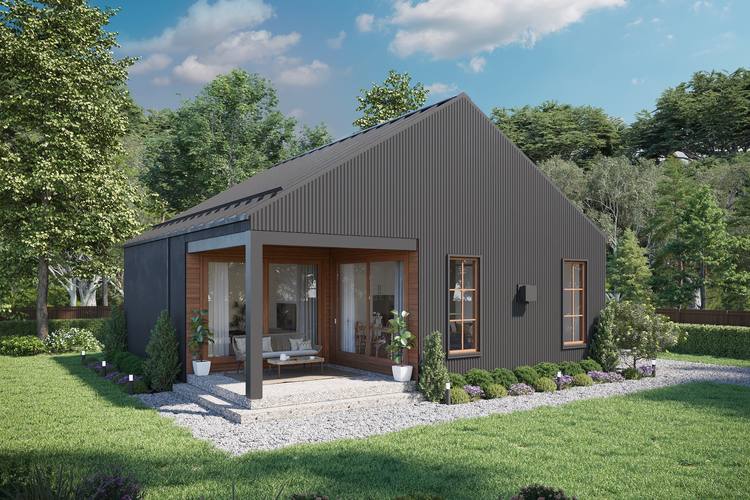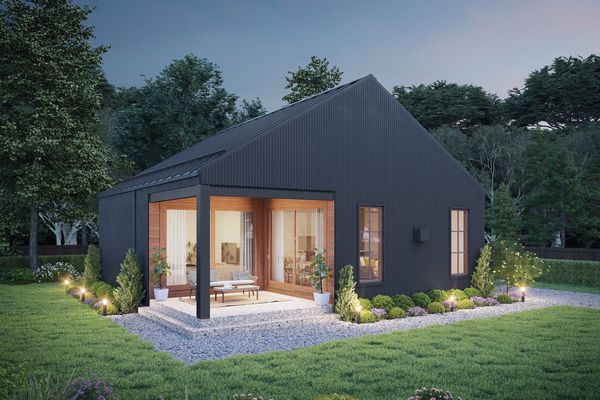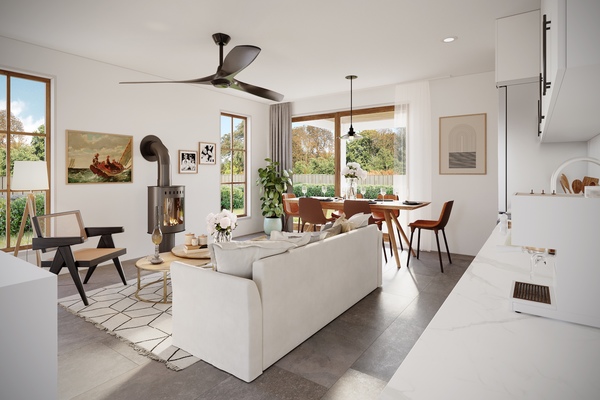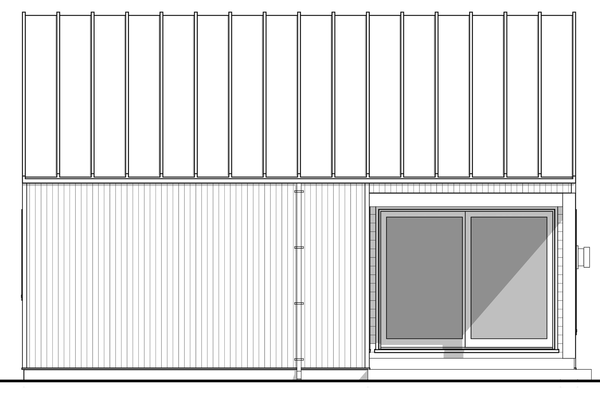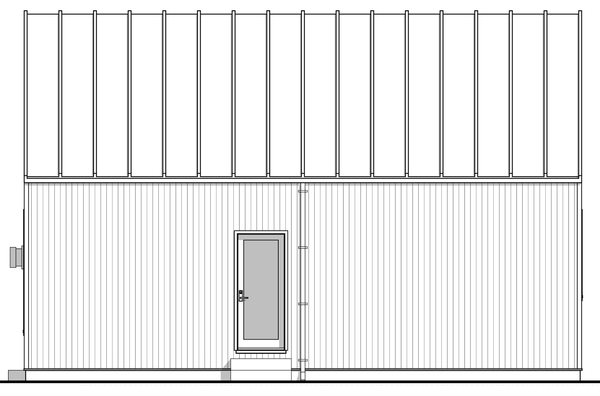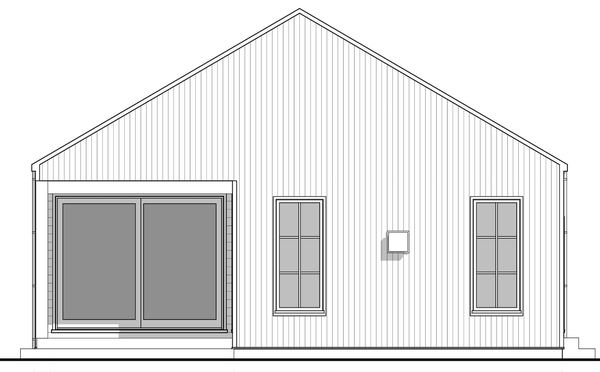Plan No.590080
Simplistic Contemporary House Plan
This deceptively simplistic contemporary house plan combines a comfortable living and eating area with 2 generous bedrooms, 1 bath and a nice covered patio for a trendy yet economical house plan. Live an uncluttered life in this small home or build it as a guest, carriage or coach house. This designer maintains one of the best customer satisfaction records in the business. You won't be disappointed by choosing to make this popular design your next project!
Specifications
Total 800 sq ft
- Main: 800
- Second: 0
- Third: 0
- Loft/Bonus: 0
- Basement: 0
- Garage: 0
Rooms
- Beds: 2
- Baths: 1
- 1/2 Bath: 0
- 3/4 Bath: 0
Ceiling Height
- Main: 9'0
- Second:
- Third:
- Loft/Bonus:
- Basement:
- Garage:
Details
- Exterior Walls: 2x6
- Garage Type: none
- Width: 32'0
- Depth: 32'0
Roof
- Max Ridge Height: 19'3
- Comments: (Main Floor to Peak)
- Primary Pitch: 7/12
- Secondary Pitch: 0/12
Add to Cart
Pricing
Full Rendering – westhomeplanners.com
MAIN Plan – westhomeplanners.com
Night Rendering – westhomeplanners.com
Living Area – westhomeplanners.com
REAR Elevation – westhomeplanners.com
LEFT Elevation – westhomeplanners.com
RIGHT Elevation – westhomeplanners.com
FRONT Elevation – westhomeplanners.com
[Back to Search Results]

 833–493–0942
833–493–0942