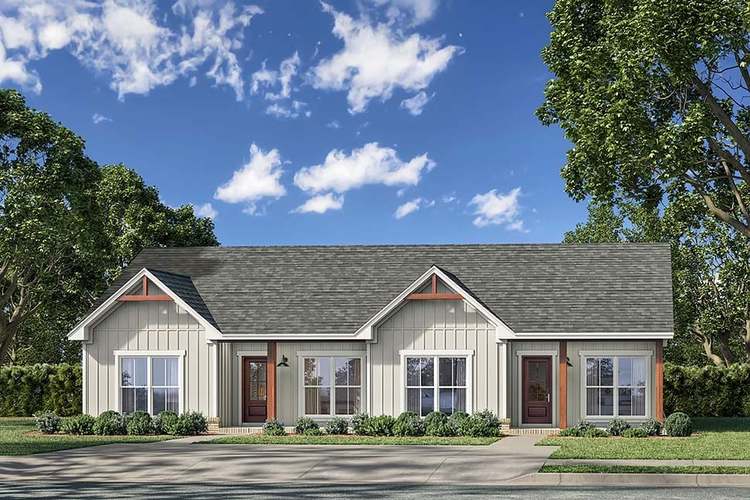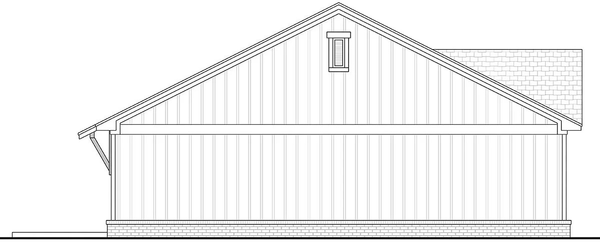Plan No.306002
Duplex With Great Curb Appeal
Two unit duplex with great curb appeal. Featuring an open kitchen, dining, and living space. The Floor Area of each unit is 1000 sq. ft. with 2 bedrooms and 2 bathrooms, with a walk-in closet in the main bedroom and a convenient laundry room at rear entrance.
Specifications
Total 2000 sq ft
- Main: 2000
- Second: 0
- Third: 0
- Loft/Bonus: 0
- Basement: 0
- Garage: 0
Rooms
- Beds: 4
- Baths: 4
- 1/2 Bath: 0
- 3/4 Bath: 0
Ceiling Height
- Main: 9'0
- Second:
- Third:
- Loft/Bonus:
- Basement:
- Garage:
Details
- Exterior Walls: 2x4
- Garage Type: none
- Width: 56'0
- Depth: 38'4
Roof
- Max Ridge Height: 19'0
- Comments: (Main Floor to Peak)
- Primary Pitch: 6/12
- Secondary Pitch: 10/12
Full Rendering – westhomeplanners.com
MAIN Plan – westhomeplanners.com
Dusk Rendering – westhomeplanners.com
REAR Elevation – westhomeplanners.com
LEFT Elevation – westhomeplanners.com
RIGHT Elevation – westhomeplanners.com
FRONT Elevation – westhomeplanners.com
[Back to Search Results]

 833–493–0942
833–493–0942





