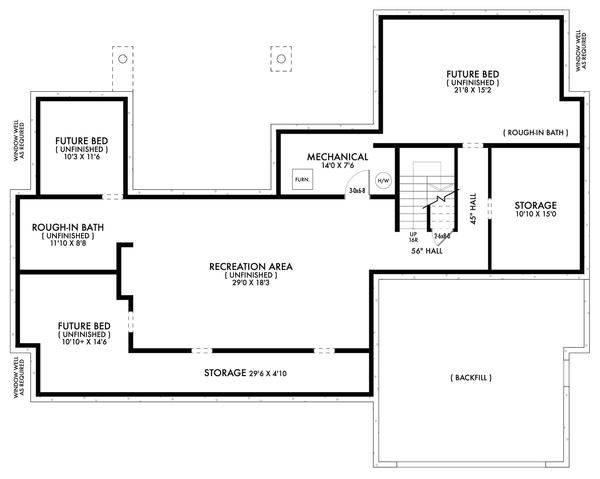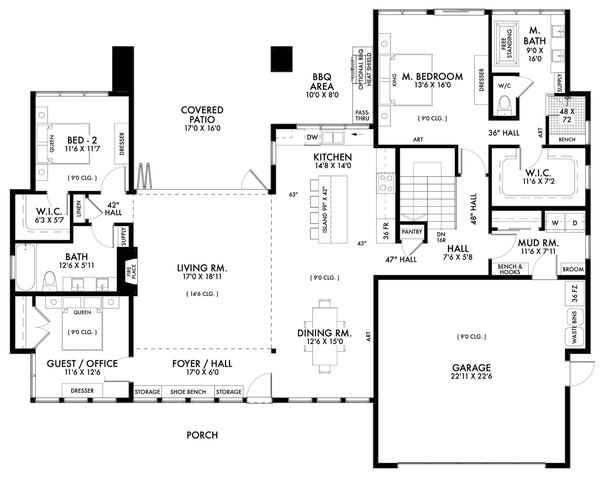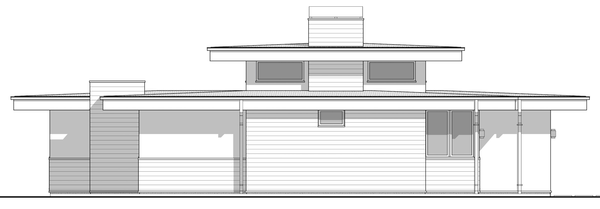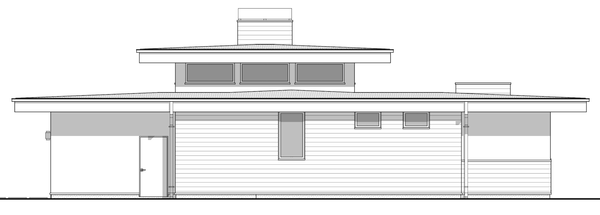Plan No.590522
Designer Mid Century House Plan
Live your mid-century dreams in this executive size designer house plan. Featuring 3 bedrooms, 2 full baths, dramatic vaulted clearstory living room and a large covered patios for outdoor living and entertaining! Other features include large sliding glass walls in the living room, kitchen pass-through window to the covered bbq area and generous double garage. Choose this plan and come home to effortless mid-century modern living!
Specifications
Total 2250 sq ft
- Main: 2250
- Second: 0
- Third: 0
- Loft/Bonus: 0
- Basement: 2079
- Garage: 0
Rooms
- Beds: 3
- Baths: 2
- 1/2 Bath: 0
- 3/4 Bath: 0
Ceiling Height
- Main: 9'0-14'6
- Second:
- Third:
- Loft/Bonus:
- Basement:
- Garage:
Details
- Exterior Walls: 2x6
- Garage Type: 2 Car Garage
- Width: 71'0
- Depth: 56'0
Roof
- Max Ridge Height: 16'6
- Comments: (Main Floor to Peak)
- Primary Pitch: 0.5/12
- Secondary Pitch: 0/12
Add to Cart
Pricing
Full Rendering – westhomeplanners.com
MAIN Plan – westhomeplanners.com
Optional Basement – westhomeplanners.com
Opt. Basement Stairs – westhomeplanners.com
REAR Elevation – westhomeplanners.com
LEFT Elevation – westhomeplanners.com
RIGHT Elevation – westhomeplanners.com
FRONT Elevation – westhomeplanners.com
[Back to Search Results]

 833–493–0942
833–493–0942






