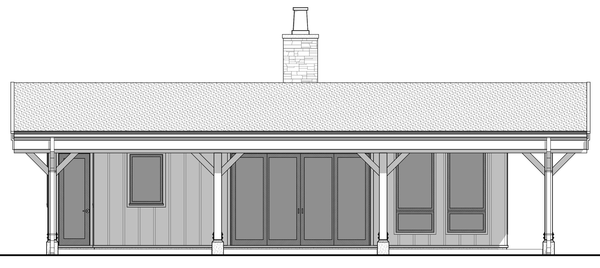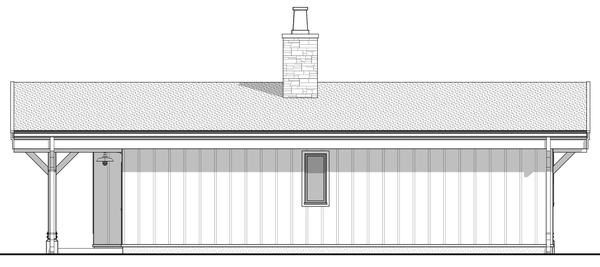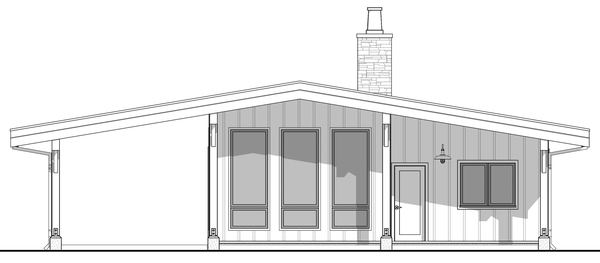Plan No.593011
The Perfect Country Rancher House Plan
With its large wrap-around veranda and vaulted living areas this is the perfect country rancher to call home! Featuring a good size master bedroom, den and ceilings vaulted up to 12’-8â€, this home has lots to offer. The positioning of the fireplace and plan specifications that meet modern insulation standards will make for efficient winter heating. Choose this design with authentic post and beam details and build a home that will stand the test of time!
Specifications
Total 1103 sq ft
- Main: 1103
- Second: 0
- Third: 0
- Loft/Bonus: 0
- Basement: 0
- Garage: 0
Rooms
- Beds: 1
- Baths: 1
- 1/2 Bath: 0
- 3/4 Bath: 0
Ceiling Height
- Main: 9'0-12'8
- Second:
- Third:
- Loft/Bonus:
- Basement:
- Garage:
Details
- Exterior Walls: 2x6
- Garage Type: none
- Width: 44'0
- Depth: 44'0
Roof
- Max Ridge Height: 14'2
- Comments: (Main Floor to Peak)
- Primary Pitch: 2/12
- Secondary Pitch: 0/12
Add to Cart
Pricing
Full Rendering – westhomeplanners.com
MAIN Plan – westhomeplanners.com
REAR Elevation – westhomeplanners.com
LEFT Elevation – westhomeplanners.com
RIGHT Elevation – westhomeplanners.com
FRONT Elevation – westhomeplanners.com
[Back to Search Results]

 833–493–0942
833–493–0942




