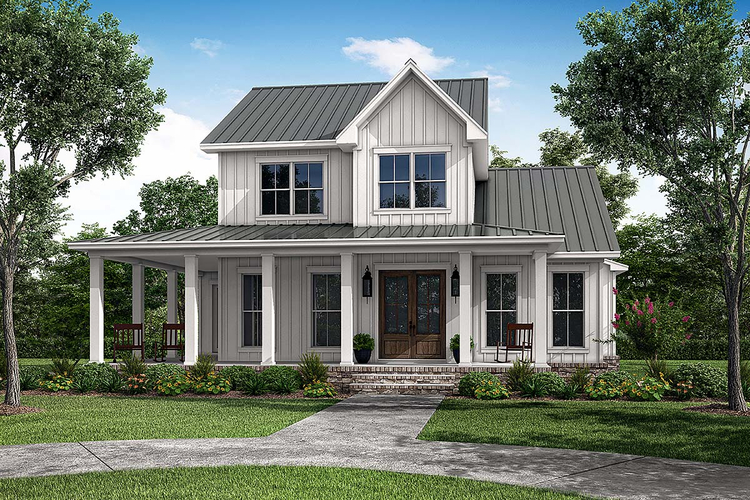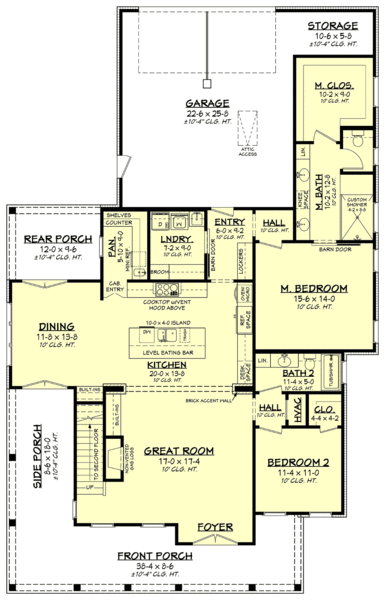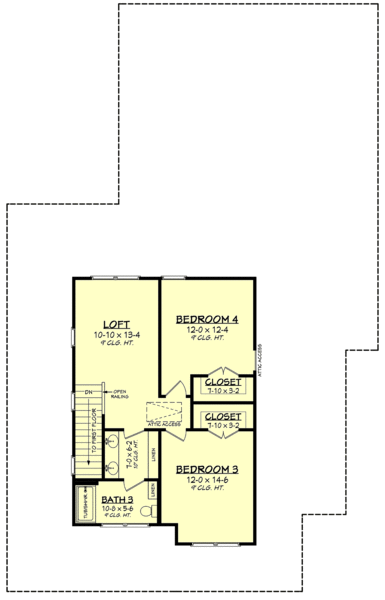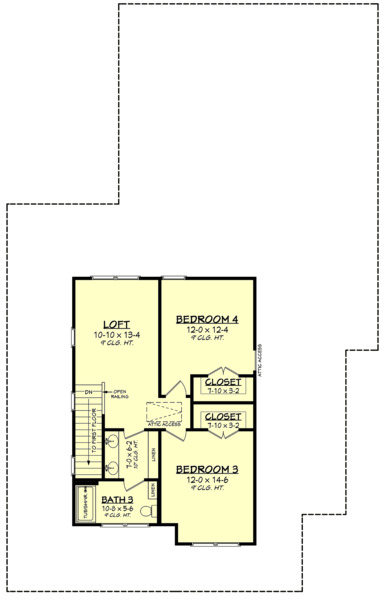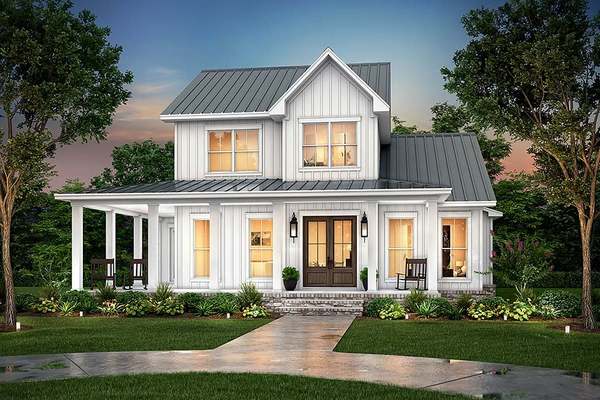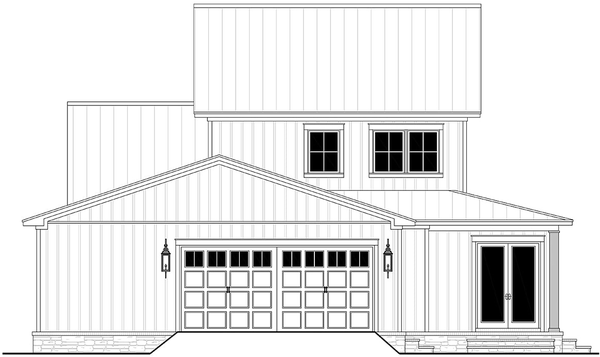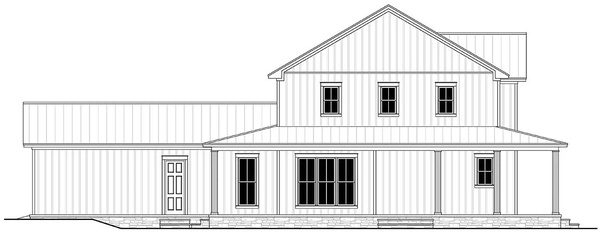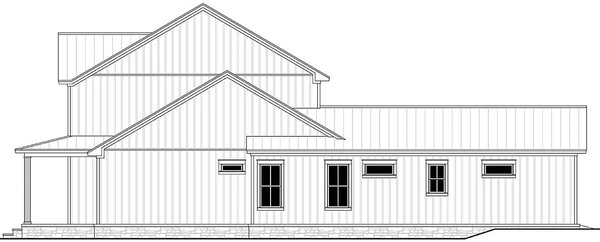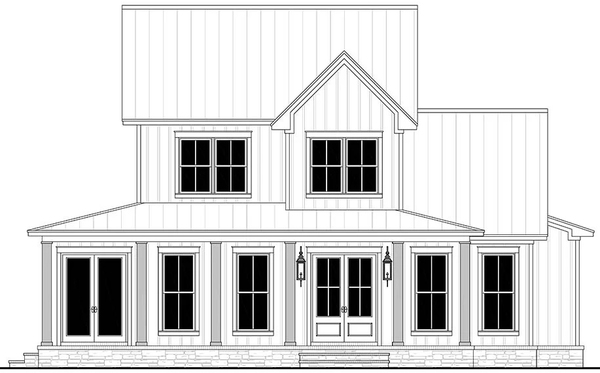Plan No.308262
Dream Farmhouse House Plan
This relatively narrow Modern Farmhouse plan features a wonderful L-shaped front porch. It has four bedrooms, two up and two down. The Main Bedroom is on first floor, it is split from the others for privacy, and is complemented by a huge walk-in closet and ensuite bath. Bedroom 2 could also be used as a home office. The spacious Great Room, Dining and Kitchen area provides lots of room for family and friends and still retains a cozy atmosphere. This area has easy access to both the front and rear porches. The Kitchen has plenty of counter space, a large eat-at island and walk-in Pantry. Upstairs, the other two bedrooms are a good size with large closets and open onto a bright Loft or Kid's Playroom. ADDITIONAL INFORMATION: Front porch 462 sq. ft., Rear porch 114 sq. ft., Storage room 65 sq. ft. Unlimited License To Build included with CAD file sale. CAD file sale also includes PDF file.
Specifications
Total 2628 sq ft
- Main: 1878
- Second: 750
- Third: 0
- Loft/Bonus: 0
- Basement: 0
- Garage: 594
Rooms
- Beds: 4
- Baths: 3
- 1/2 Bath: 0
- 3/4 Bath: 0
Ceiling Height
- Main: 10'0
- Second: 9'0
- Third:
- Loft/Bonus:
- Basement:
- Garage:
Details
- Exterior Walls: 2x4
- Garage Type: 2 Car Garage
- Width: 48'2
- Depth: 76'4
Roof
- Max Ridge Height: 31'0
- Comments: (Main Floor to Peak)
- Primary Pitch: 7/12
- Secondary Pitch: 4/12

 833–493–0942
833–493–0942