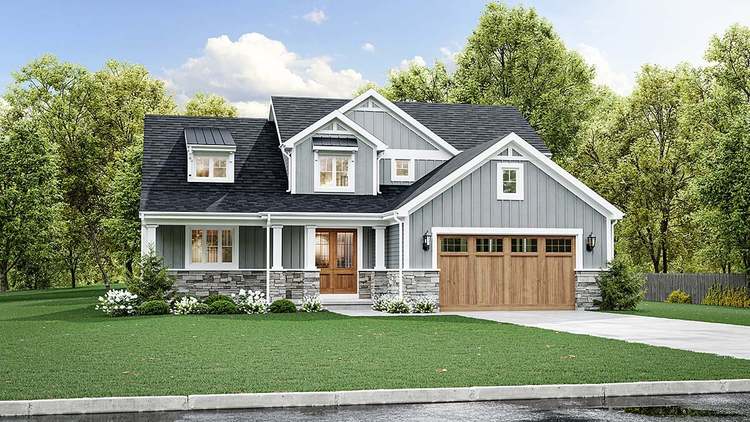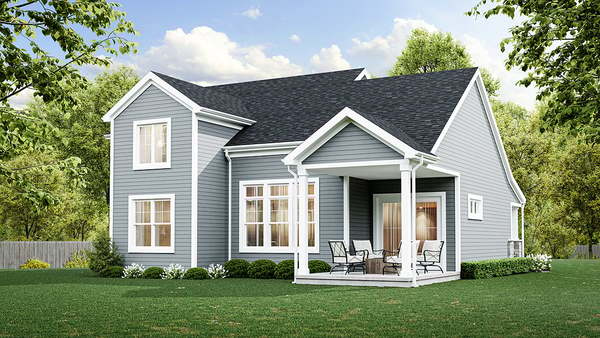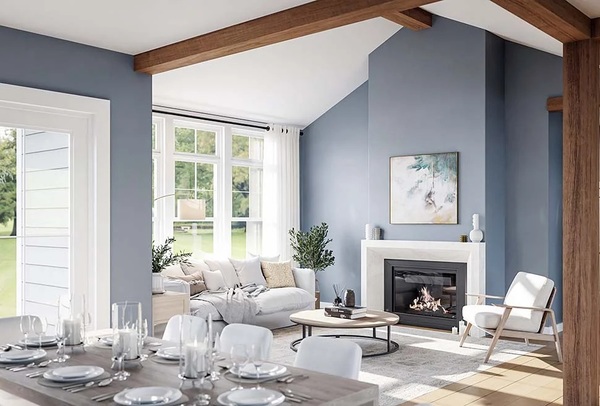Plan No.531902
Main Floor Master Suite
This beautiful 4 bedroom home with vertical siding and stone exterior introduces a spacious open floor plan with first floor Master Bedroom suite. Features such as an 11' ceiling height through the main living areas, a 7' island with seating at the Kitchen, large sliding glass doors in the Dining Area to a covered rear porch, and a Great Room with gas fireplace and rear yard view combine to create a beautiful, spacious home for family living and Holiday gatherings. Entry from the garage through a Mud Room/Family Foyer offers a great drop zone for backpacks, mail and shoes; while the Laundry Room is conveniently located near the garage, Master Bedroom and stairs to the second floor bedrooms. The Master Suite showcases a dropped ceiling at 8' 7" around the perimeter and a 9' raised ceiling in the center offering a dramatic effect. The Master Bath features a double bowl vanity, and large shower enclosure and walk-in closet. A full basement is standard with this home and offers space for a future Rec Room, additional living space and/or storage as needed.
Specifications
Total 2091 sq ft
- Main: 1422
- Second: 669
- Third: 0
- Loft/Bonus: 0
- Basement: 1422
- Garage: 523
Rooms
- Beds: 4
- Baths: 2
- 1/2 Bath: 1
- 3/4 Bath: 0
Ceiling Height
- Main: 9'0
- Second: 8'0
- Third:
- Loft/Bonus:
- Basement:
- Garage:
Details
- Exterior Walls: 2x4
- Garage Type:
- Width: 50'6
- Depth: 58'0
Roof
- Max Ridge Height: 28'0
- Comments: (Main Floor to Peak)
- Primary Pitch: 8/12
- Secondary Pitch: 0/12

 833–493–0942
833–493–0942








