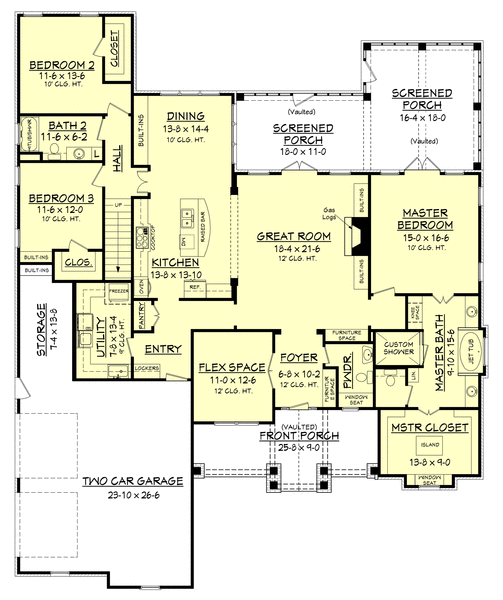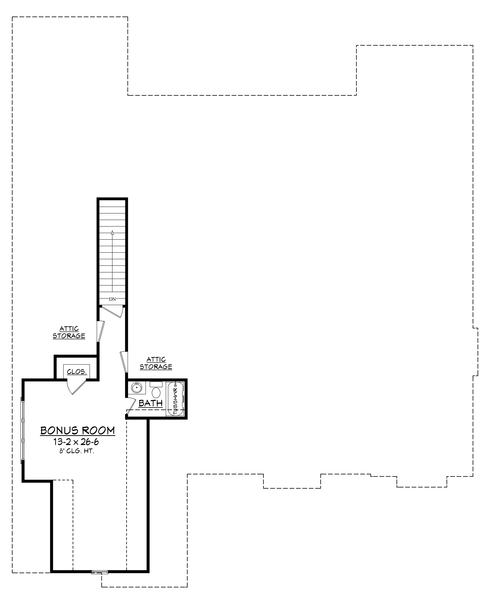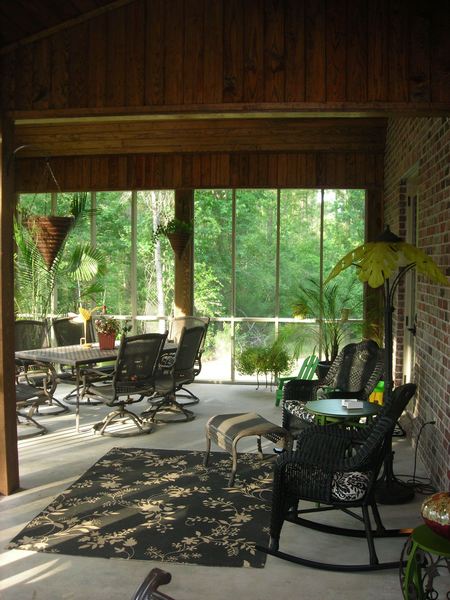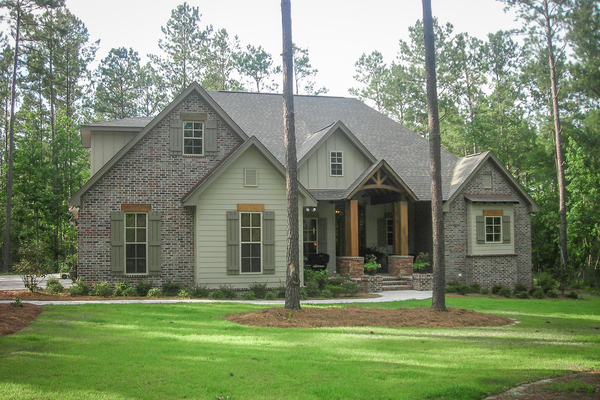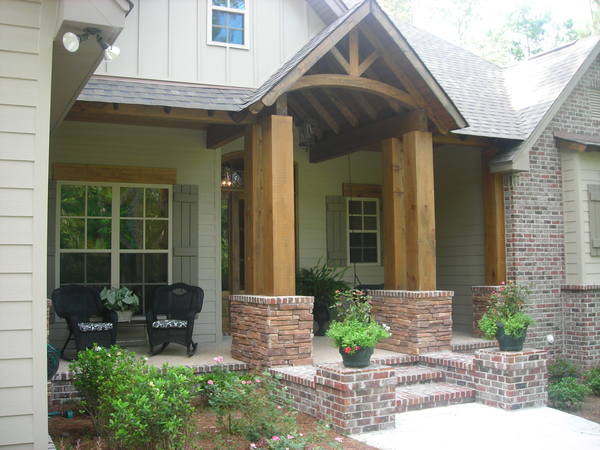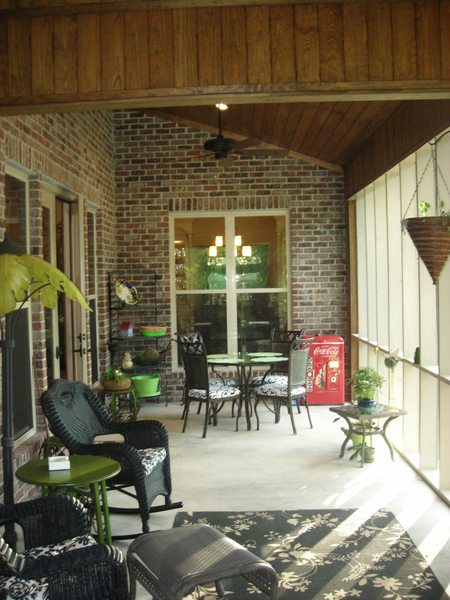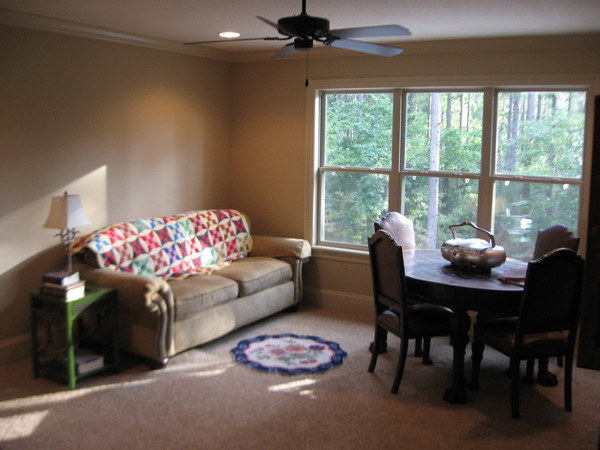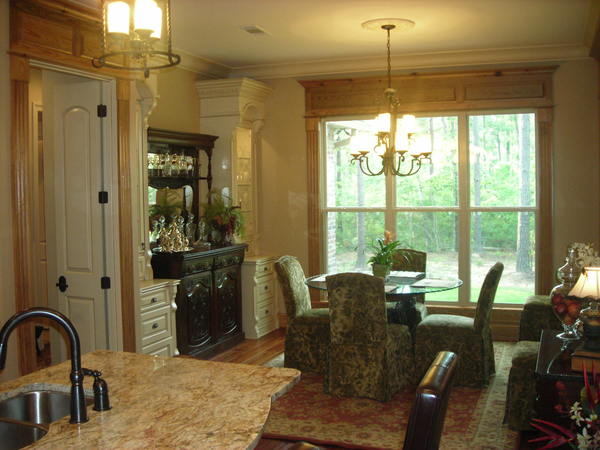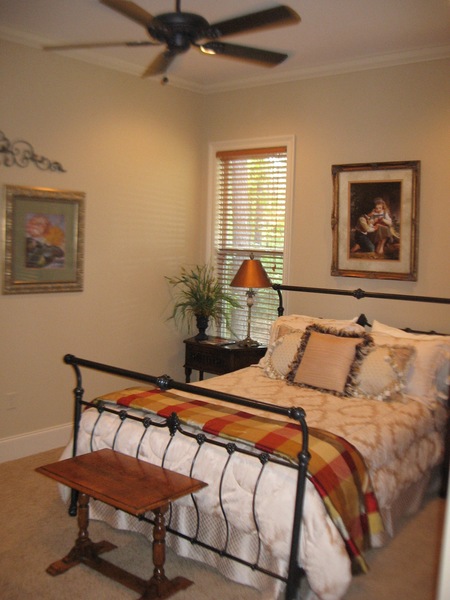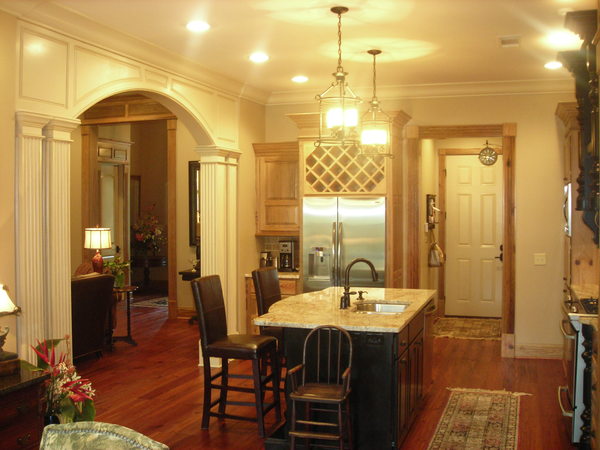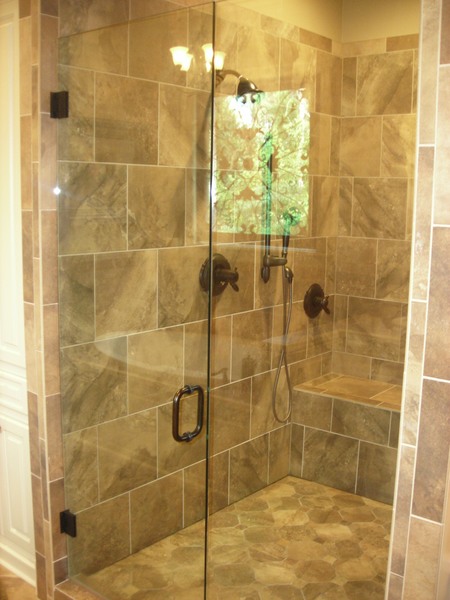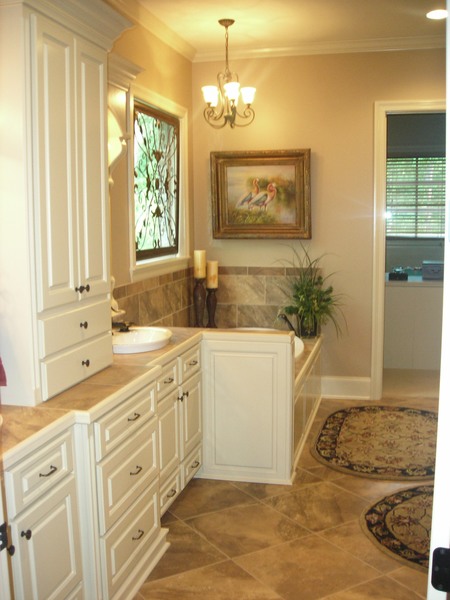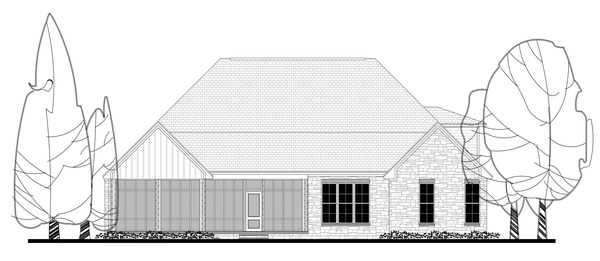Plan No.307952
Features Abound
Features abound in this elegant 3 bedroom design. From high celings, open spaces, and great layout, this plan is sure to meet your family's needs. The three large bedrooms are complete with walk-in closets, and the master suite boasts a truly customized bathroom. The plan also features a beautiful kitchen and living space as well as providing a flex space that would be perfect for that home office. There is also a large bonus space available that is sure to provide you with many options. Make this your next home today!
Specifications
Total 2597 sq ft
- Main: 2597
- Second: 0
- Third: 0
- Loft/Bonus: 529
- Basement: 0
- Garage: 679
Rooms
- Beds: 3
- Baths: 2
- 1/2 Bath: 1
- 3/4 Bath: 0
Ceiling Height
- Main: 10'0-12'0
- Second:
- Third:
- Loft/Bonus: 8'0
- Basement:
- Garage:
Details
- Exterior Walls: 2x4
- Garage Type: doubleGarage
- Width: 65'2
- Depth: 79'10
Roof
- Max Ridge Height: 29'6
- Comments: (Main Floor to Peak)
- Primary Pitch: 10/12
- Secondary Pitch: 12/12
Add to Cart
Pricing
Full Rendering – westhomeplanners.com
MAIN Plan – westhomeplanners.com
ATTIC Plan – westhomeplanners.com
Rear Screened Porch – westhomeplanners.com
Front Photo – westhomeplanners.com
Front Porch – westhomeplanners.com
Rear Screened Porch – westhomeplanners.com
Bonus Room – westhomeplanners.com
Dining – westhomeplanners.com
Bedroom 3 – westhomeplanners.com
Kitchen from Great Room – westhomeplanners.com
Bedroom 2 – westhomeplanners.com
Kitchen – westhomeplanners.com
Great Room – westhomeplanners.com
Master Bath Shower – westhomeplanners.com
Master Bathroom – westhomeplanners.com
REAR Elevation – westhomeplanners.com
[Back to Search Results]

 833–493–0942
833–493–0942
