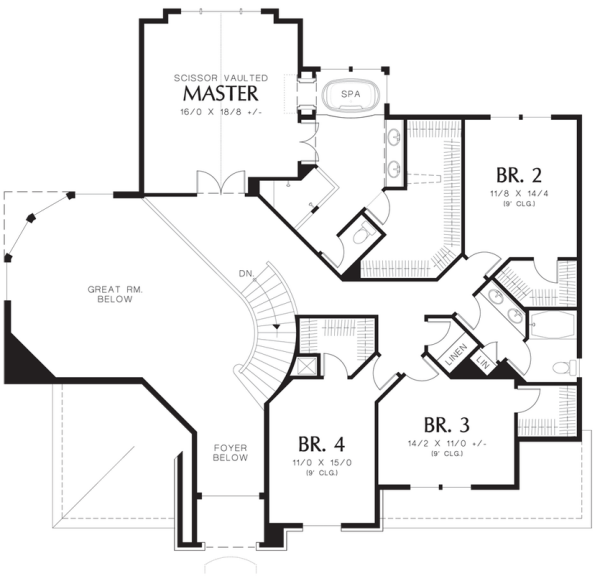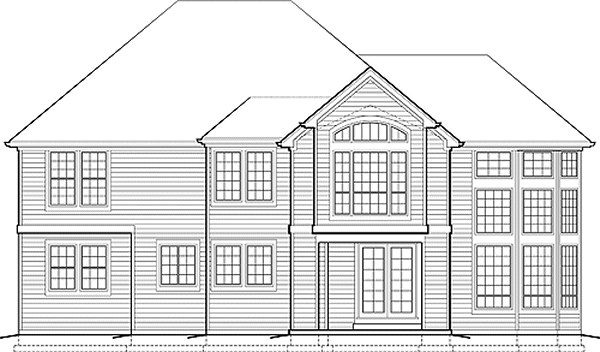Plan No.322043
Stately Elegance
Stately elegance reigns over the entry to this special two-story design - a huge arched transom, brick surrounds, and double doors cast their gracious welcome to all visitors. Nothing is lacking in the floor plan either, and though accommodating, it is also updated for current trends. On each side of the two-story foyer are a den and formal dining room. The dining room connects to the kitchen via a butler's pantry, while the den has built-ins. A gigantic great room has a curved wall of glass for views, a media center and a corner hearth. The casual nook opens to a covered porch with storage space. The laundry room and a half-bath lie in a service hall that leads to the two-car garage (note the shop space here). All four bedrooms are on the upper level and each has a walk-in closet. The master suite has a salon with a scissor-vaulted ceiling, a fireplace and a bath with spa tub and double sinks. The walk-in closet features an ironing center.
Specifications
Total 3402 sq ft
- Main: 1716
- Second: 1686
- Third: 0
- Loft/Bonus: 0
- Basement: 0
- Garage: 669
Rooms
- Beds: 4
- Baths: 2
- 1/2 Bath: 1
- 3/4 Bath: 0
Ceiling Height
- Main: 9'0+
- Second: 9'0+
- Third:
- Loft/Bonus:
- Basement:
- Garage:
Details
- Exterior Walls: 2x6
- Garage Type: 3 Car Garage
- Width: 60'0
- Depth: 56'0
Roof
- Max Ridge Height: 33'10
- Comments: (Main Floor to Peak)
- Primary Pitch: 10/12
- Secondary Pitch: 0/12

 833–493–0942
833–493–0942


