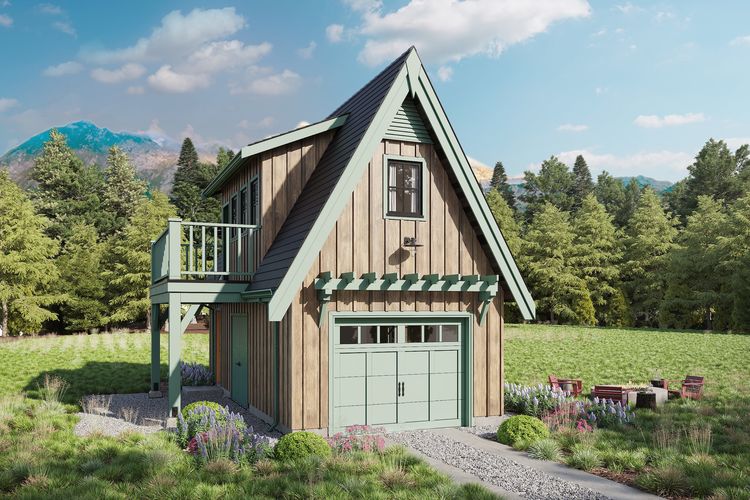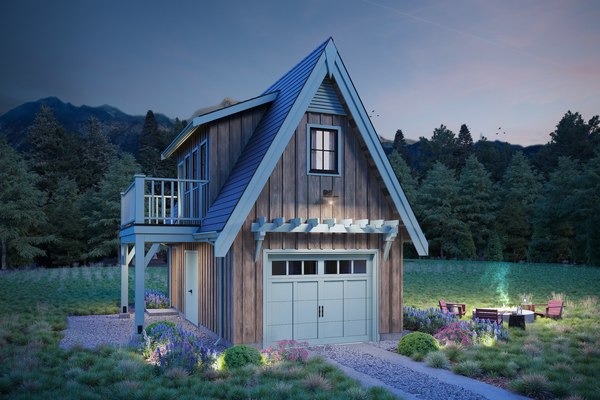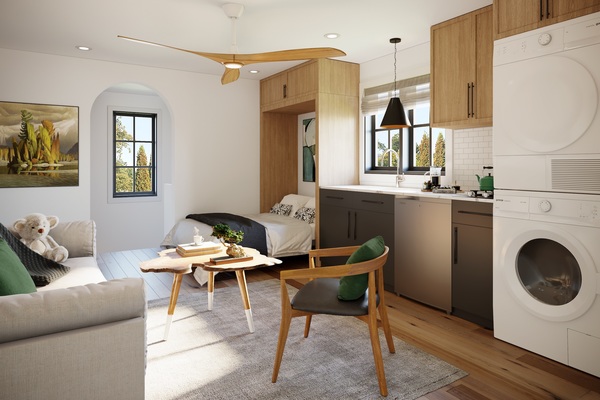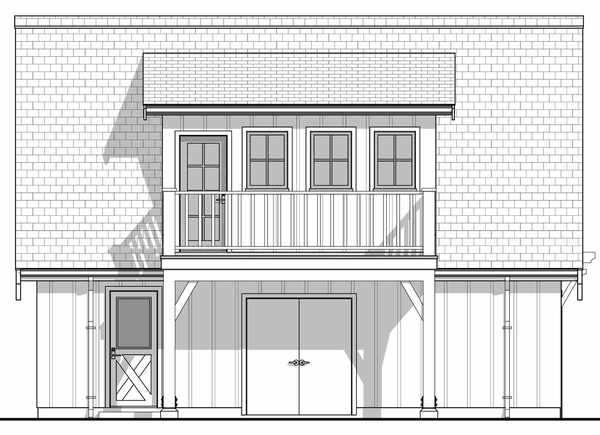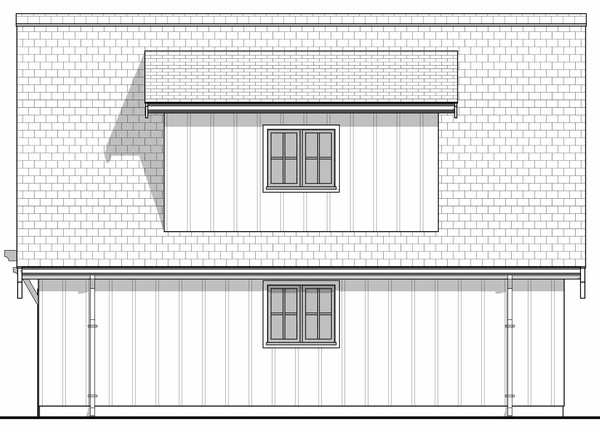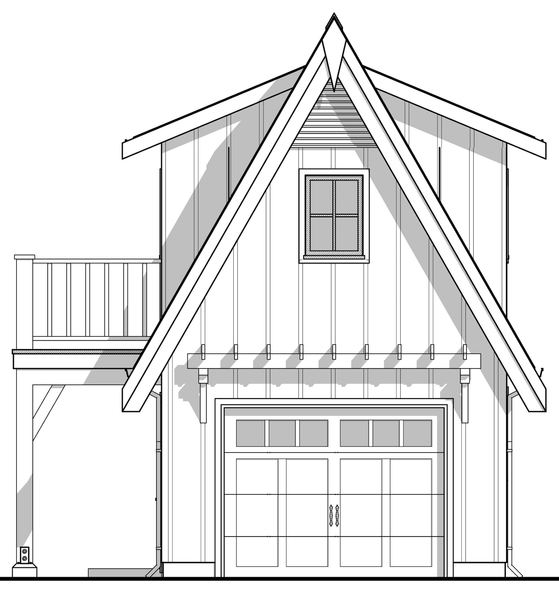Plan No.594070
Charming Alpine Garage Apartment Plan with Loft
This charming alpine style garage apartment plan features a 1 bedroom, 1 bathroom loft above with a convenient ground level foyer ( total 393 SF finished ). With 15’-7” height from finished grade to the midpoint of the main roof and energy efficiency in mind, this garage apartment plan should fit most zoning bylaws ( purchaser to confirm ). Build this plan and start generating a dependable mortgage helping income or as a charming guest cabin!
Specifications
Total 704 sq ft
- Main: 109
- Second: 284
- Third: 0
- Loft/Bonus: 0
- Basement: 0
- Garage: 311
Rooms
- Beds: 1
- Baths: 1
- 1/2 Bath: 0
- 3/4 Bath: 0
Ceiling Height
- Main: 8'0
- Second: 8'0
- Third:
- Loft/Bonus:
- Basement:
- Garage:
Details
- Exterior Walls: 2x6
- Garage Type: 1 Car Garage
- Width: 14'0
- Depth: 30'0
Roof
- Max Ridge Height: 22'3
- Comments: (Main Floor to Peak)
- Primary Pitch: 21/12
- Secondary Pitch: 5/12
Add to Cart
Pricing
Full Rendering – westhomeplanners.com
MAIN Plan – westhomeplanners.com
SECOND Plan – westhomeplanners.com
Night Rendering – westhomeplanners.com
Loft – westhomeplanners.com
REAR Elevation – westhomeplanners.com
LEFT Elevation – westhomeplanners.com
RIGHT Elevation – westhomeplanners.com
FRONT Elevation – westhomeplanners.com
[Back to Search Results]

 833–493–0942
833–493–0942