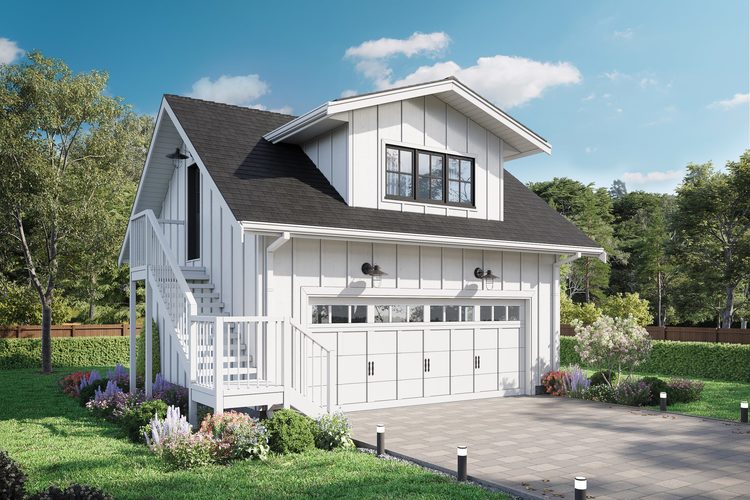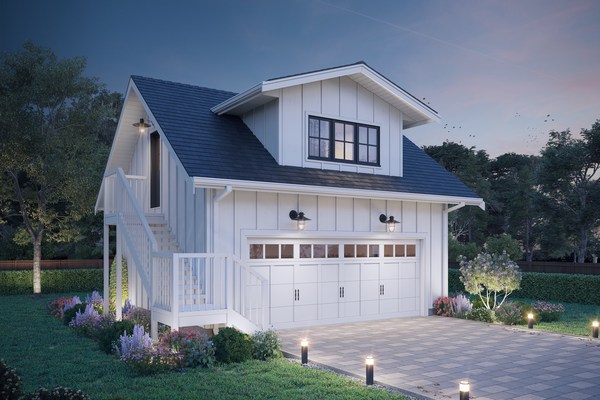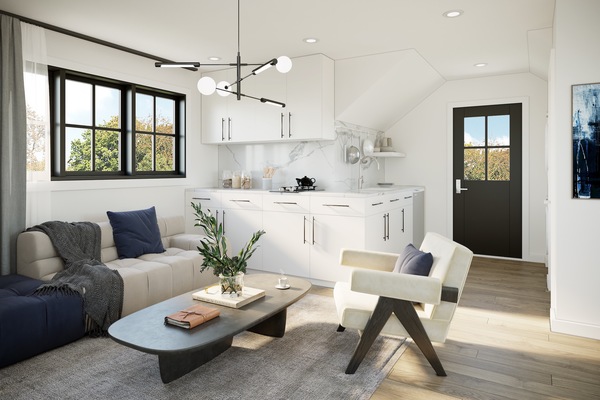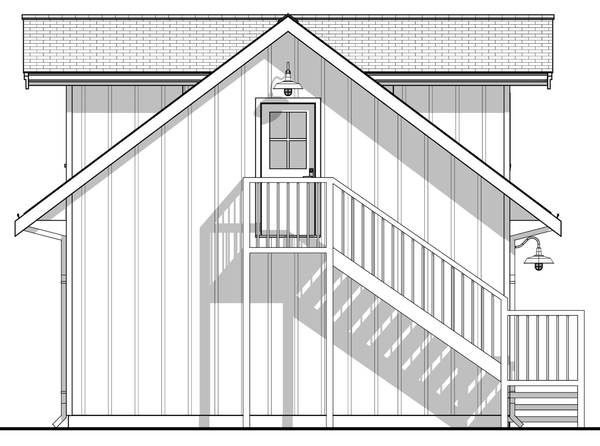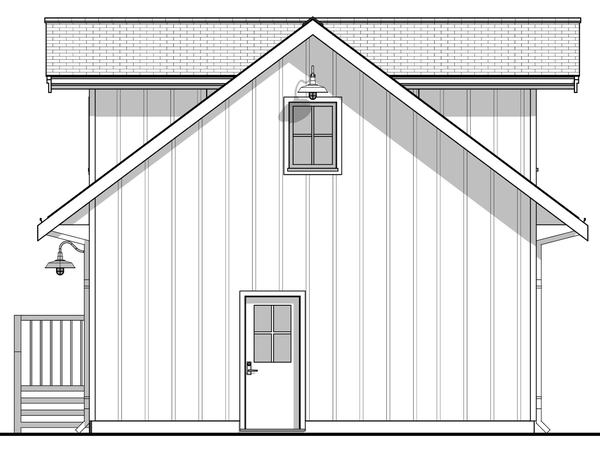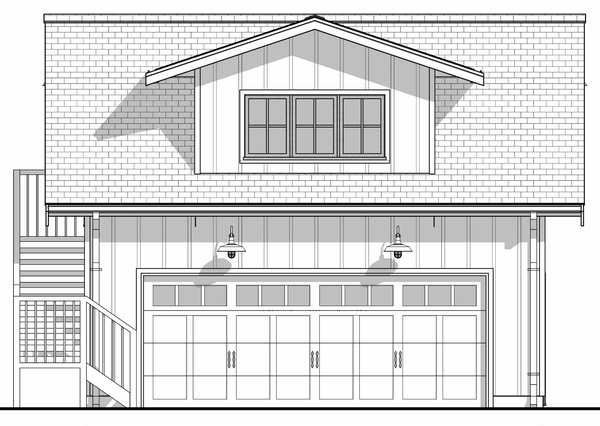Plan No.599001
Modern Farmhouse Garage Apartment Plan
This attractive double garage features a 1 bedroom, 1 bathroom bachelor suite above. With 15’-10” height from finished grade to the midpoint of the main roof and energy efficiency in mind, this garage apartment plan should fit most zoning bylaws ( purchaser to confirm ). The garage is wide enough to accommodate extra storage down each side and the efficient studio apartment would suit one person comfortably. Build this plan and start generating a dependable mortgage helping income!
Specifications
Total 922 sq ft
- Main: 528
- Second: 394
- Third: 0
- Loft/Bonus: 0
- Basement: 0
- Garage: 528
Rooms
- Beds: 1
- Baths: 1
- 1/2 Bath: 0
- 3/4 Bath: 0
Ceiling Height
- Main: 8'0
- Second: 8'0
- Third:
- Loft/Bonus:
- Basement:
- Garage: 8'0
Details
- Exterior Walls: 2x6
- Garage Type: 2 Car Garage
- Width: 24'0
- Depth: 22'0
Roof
- Max Ridge Height: 20'0
- Comments: (Main Floor to Peak)
- Primary Pitch: 9/12
- Secondary Pitch: 4/12
Add to Cart
Pricing
Full Rendering – westhomeplanners.com
MAIN Plan – westhomeplanners.com
SECOND Plan – westhomeplanners.com
Night Rendering – westhomeplanners.com
Live / Cook – westhomeplanners.com
REAR Elevation – westhomeplanners.com
LEFT Elevation – westhomeplanners.com
RIGHT Elevation – westhomeplanners.com
FRONT Elevation – westhomeplanners.com
[Back to Search Results]

 833–493–0942
833–493–0942