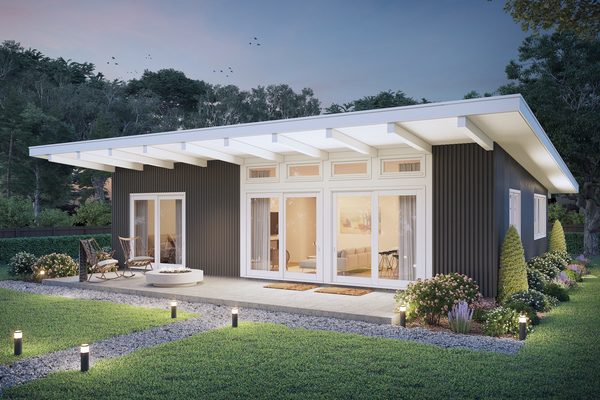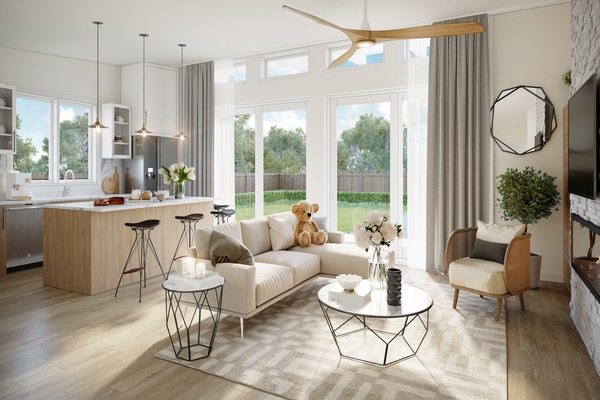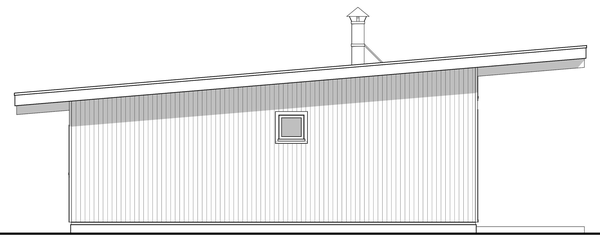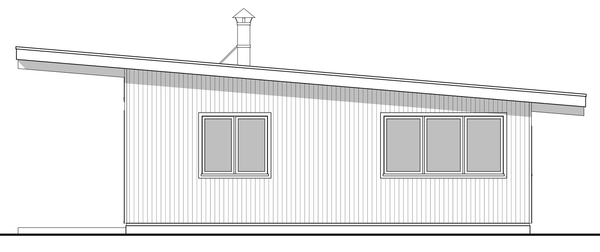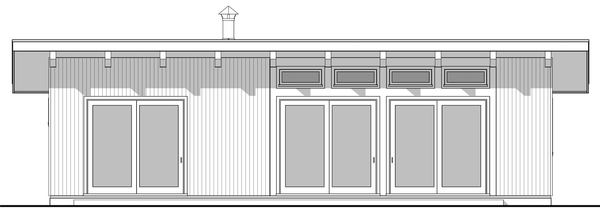Plan No.590621
Modern House Plan with Low Slope Roof
Modern and timeless, this trendy 3 bedroom, 2 bath modern house plan has everything that you need for efficient living. Featuring giant 8 foot roof cantilever over covered patio, built-in kitchen eating island for 21st century lifestyles, comfortable bedrooms, generous open concept living room, low maintenance metal siding and current energy efficiency standards. Live an inspired life in this cost-effective designer home!
Specifications
Total 1260 sq ft
- Main: 1260
- Second: 0
- Third: 0
- Loft/Bonus: 0
- Basement: 0
- Garage: 0
Rooms
- Beds: 3
- Baths: 2
- 1/2 Bath: 0
- 3/4 Bath: 0
Ceiling Height
- Main: 8'3-10'9
- Second:
- Third:
- Loft/Bonus:
- Basement:
- Garage:
Details
- Exterior Walls: 2x6
- Garage Type: none
- Width: 42'0
- Depth: 30'0
Roof
- Max Ridge Height: 12'11
- Comments: (Main Floor to Peak)
- Primary Pitch: 1/12
- Secondary Pitch: 0/12
Add to Cart
Pricing
Full Rendering – westhomeplanners.com
MAIN Plan – westhomeplanners.com
Night Rendering – westhomeplanners.com
Living Area – westhomeplanners.com
REAR Elevation – westhomeplanners.com
LEFT Elevation – westhomeplanners.com
RIGHT Elevation – westhomeplanners.com
FRONT Elevation – westhomeplanners.com
[Back to Search Results]

 833–493–0942
833–493–0942

