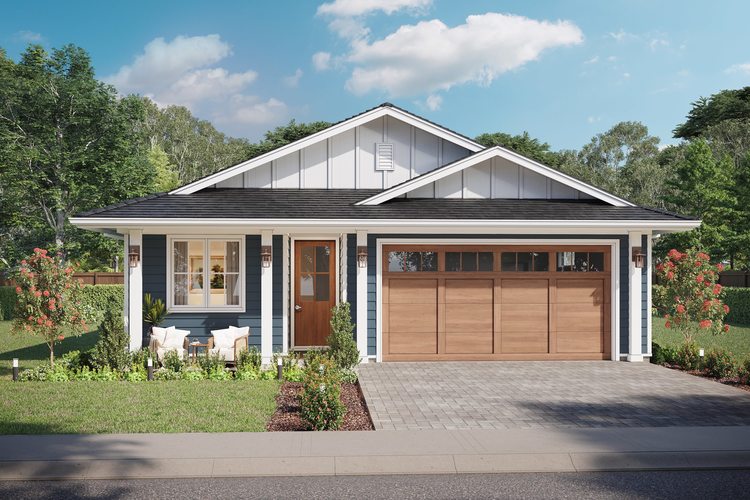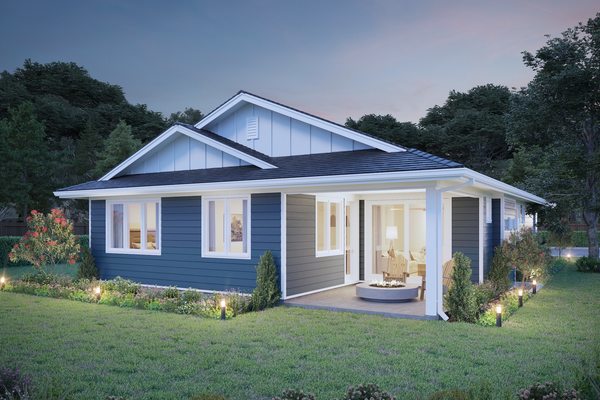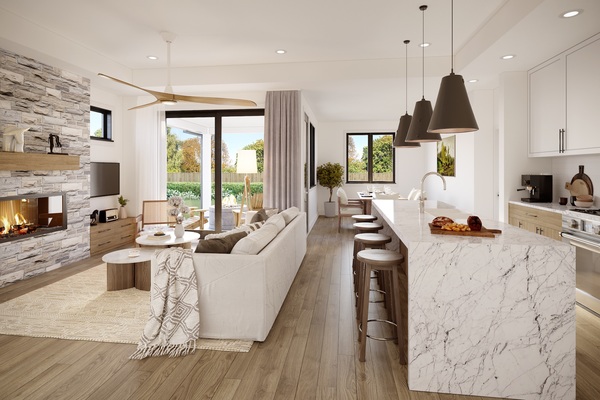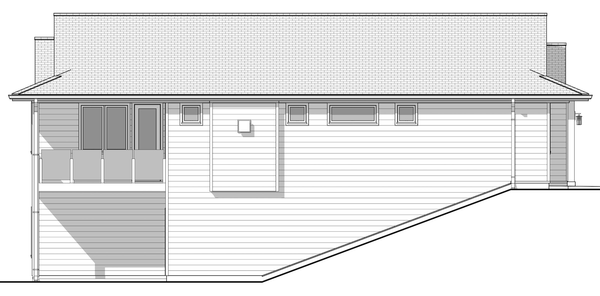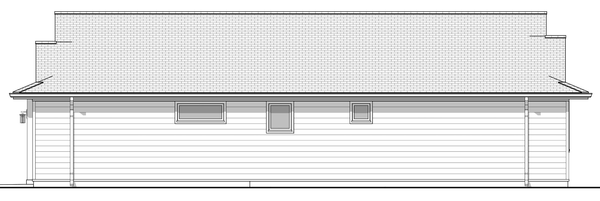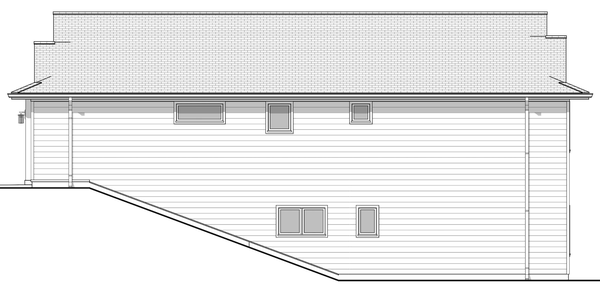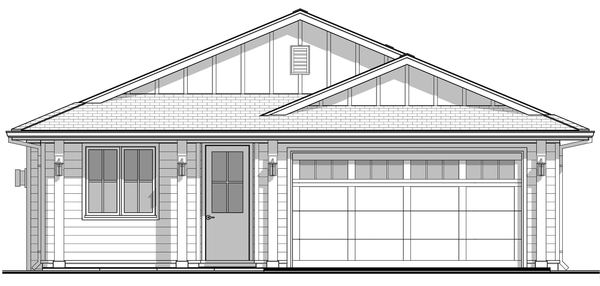Plan No.592922
Economical Craftsman House Plan
This economical craftsman house plan has timeless curb appeal plus all the comforts required for modern living. Featuring 5 comfortable bedrooms, 3 baths, open concept living room with optional vaulted ceiling, double garage, generous covered patio, large storage room, low maintenance siding and current energy efficiency standards, this is an economical house plan that can't be beat! The flexible basement storage area could be easily modified into a craft / hobby room or a 6th bedroom. Come home to comfort and convenience with this attractive and efficient plan!
Specifications
Total 2292 sq ft
- Main: 1286
- Second: 0
- Third: 0
- Loft/Bonus: 0
- Basement: 1006
- Garage: 450
Rooms
- Beds: 5
- Baths: 2
- 1/2 Bath: 0
- 3/4 Bath: 1
Ceiling Height
- Main: 9'0
- Second:
- Third:
- Loft/Bonus:
- Basement: 8'9
- Garage:
Details
- Exterior Walls: 2x6
- Garage Type:
- Width: 36'0
- Depth: 56'0
Roof
- Max Ridge Height: 17'5
- Comments: (Main Floor to Peak)
- Primary Pitch: 5/12
- Secondary Pitch: 0/12
Add to Cart
Pricing
Full Rendering – westhomeplanners.com
MAIN Plan – westhomeplanners.com
BASEMENT Plan – westhomeplanners.com
Rear - Night Rendering – westhomeplanners.com
Living – westhomeplanners.com
REAR Elevation – westhomeplanners.com
LEFT Elevation – westhomeplanners.com
LEFT Elevation – westhomeplanners.com
RIGHT Elevation – westhomeplanners.com
RIGHT Elevation – westhomeplanners.com
Optional Walkout Basement – westhomeplanners.com
Optional Walkout Basement – westhomeplanners.com
FRONT Elevation – westhomeplanners.com
[Back to Search Results]

 833–493–0942
833–493–0942