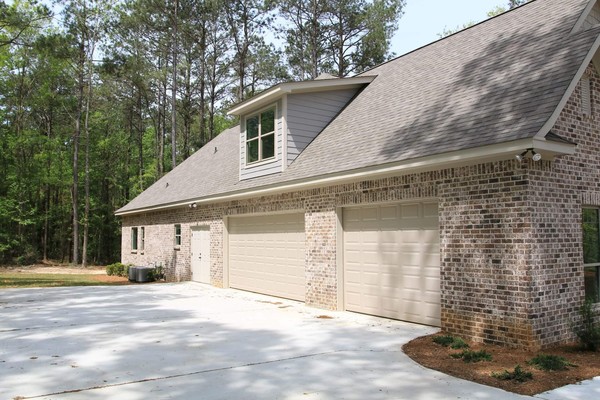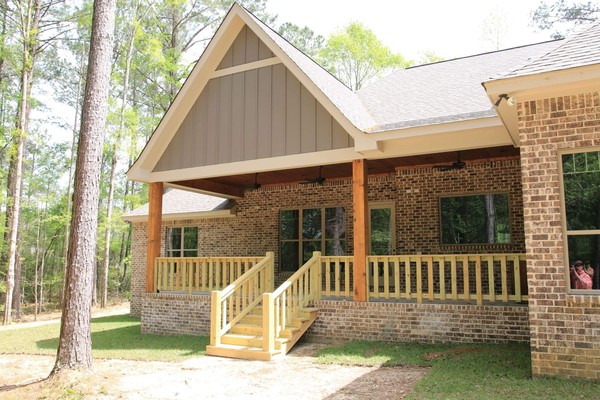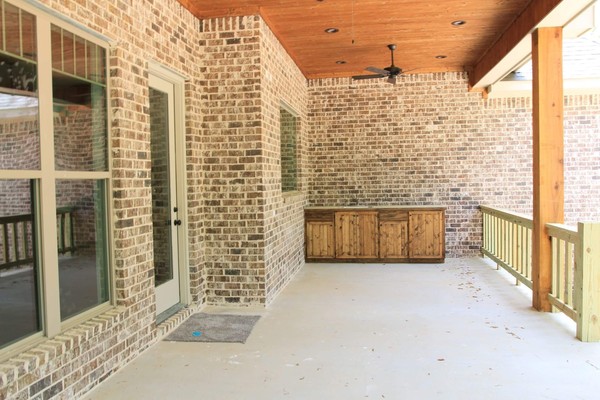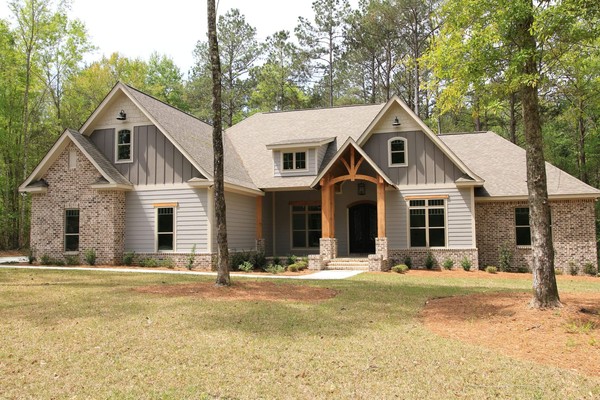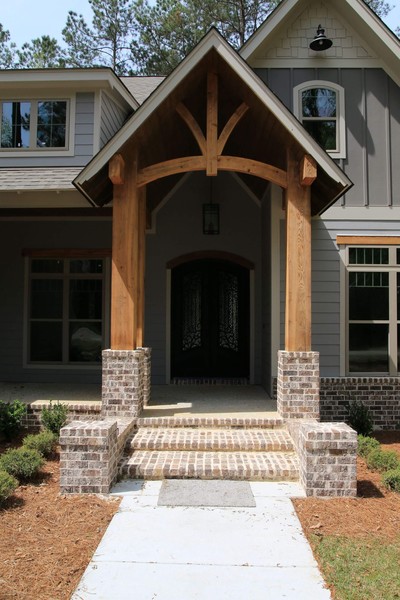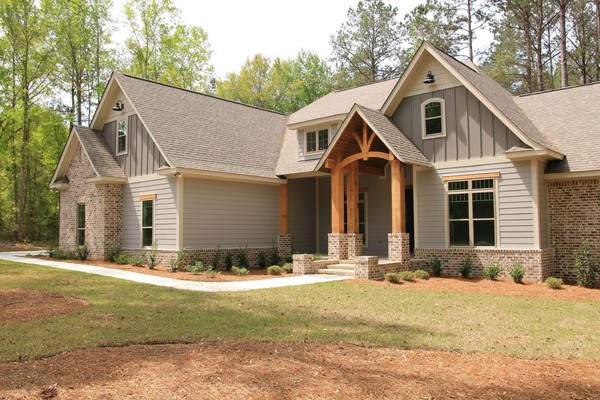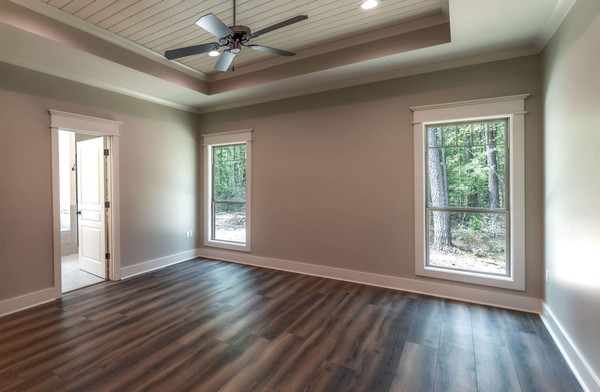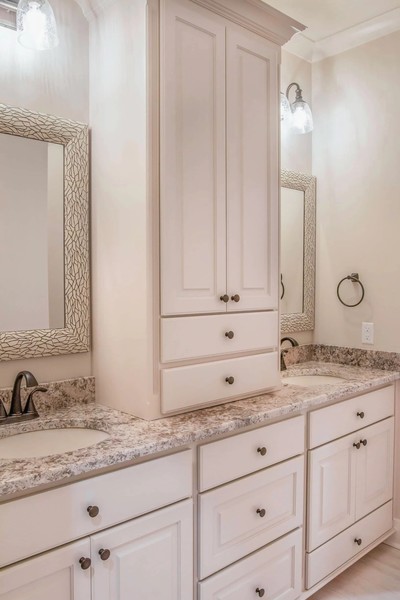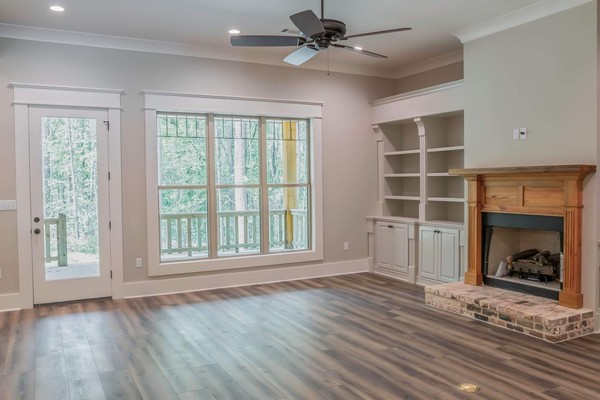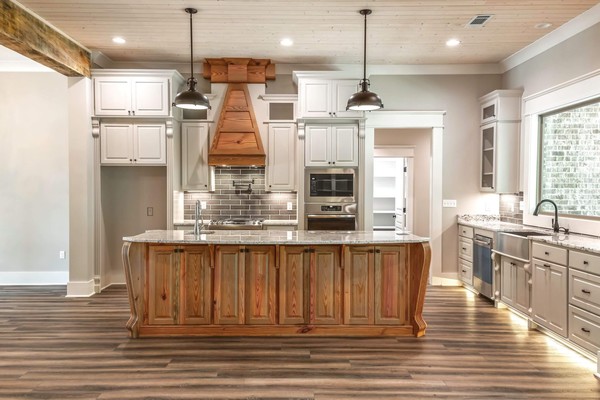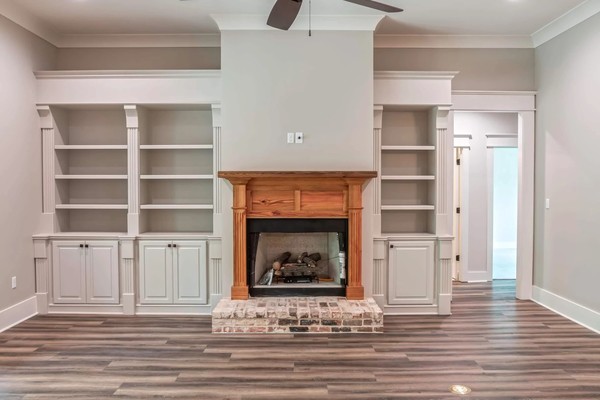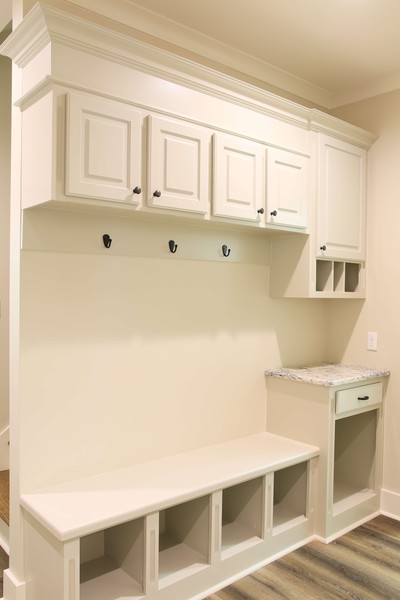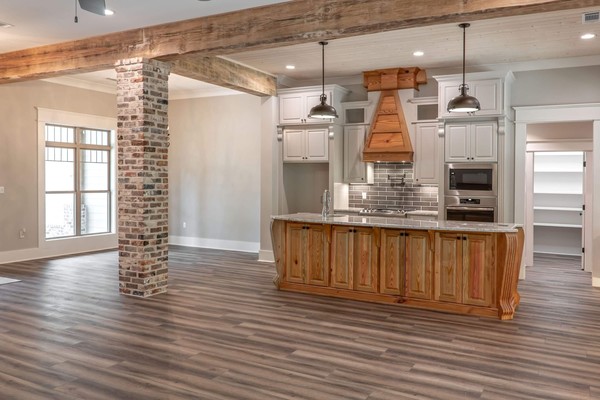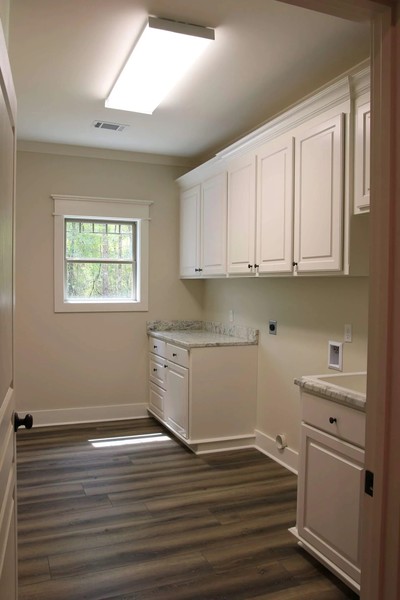Plan No.309852
Rustic Craftsman Curb Appeal
This beautiful 4 bedroom, Craftsman style home offers great rustic curb appeal. The main living spaces also offer raised ceilings and large windows which offer great views to the exterior. The well-equipped kitchen has everything you could want and is complete with a large island and eating bar. The bedrooms are all well sized and the master suite features dual vanities, large shower, and huge walk-in closet. The bonus space above also adds more flexibility to the design and can be used as an extra bedroom, media room, or office space. ADDITIONAL INFORMATION: Front porch 184 sq. ft., Rear porch 410 sdq. ft., Storage room 56 sq. ft. Please note, the Bonus Room area is not included in the total square footage. Unlimited License To Build included with CAD file sale. CAD file sale also includes PDF file.
Specifications
Total 2589 sq ft
- Main: 2589
- Second: 0
- Third: 0
- Loft/Bonus: 397
- Basement: 0
- Garage: 673
Rooms
- Beds: 4
- Baths: 2
- 1/2 Bath: 1
- 3/4 Bath: 0
Ceiling Height
- Main: 9'0-11'0
- Second:
- Third:
- Loft/Bonus: 8'0
- Basement:
- Garage:
Details
- Exterior Walls: 2x4
- Garage Type: 2 Car Garage
- Width: 76'4
- Depth: 67'4
Roof
- Max Ridge Height: 28'3
- Comments: (Main Floor to Peak)
- Primary Pitch: 9/12
- Secondary Pitch: 3/12

 833–493–0942
833–493–0942


