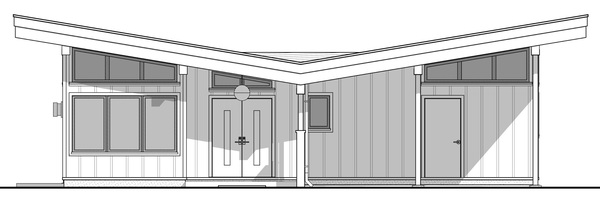Plan No.598841
Mid-Century Modern House Plan with Carport
Live your mid century dreams in this efficient modern house plan. This designer home features 2 bedrooms plus den, 2 full baths, vaulted ceilings ( average 9'-8" height ), dramatic 4 foot butterfly roof overhangs and a large covered patio for outdoor living and entertaining!
Specifications
Total 1488 sq ft
- Main: 1488
- Second: 0
- Third: 0
- Loft/Bonus: 0
- Basement: 0
- Garage: 394
Rooms
- Beds: 2
- Baths: 2
- 1/2 Bath: 0
- 3/4 Bath: 0
Ceiling Height
- Main: 8'0-11'3
- Second:
- Third:
- Loft/Bonus:
- Basement:
- Garage:
Details
- Exterior Walls: 2x6
- Garage Type: doubleCarport
- Width: 40'0
- Depth: 52'0
Roof
- Max Ridge Height: 13'7
- Comments: (Main Floor to Peak)
- Primary Pitch: 2/12
- Secondary Pitch: 0/12
Add to Cart
Pricing
Full Rendering – westhomeplanners.com
MAIN Plan – westhomeplanners.com
REAR Elevation – westhomeplanners.com
LEFT Elevation – westhomeplanners.com
RIGHT Elevation – westhomeplanners.com
FRONT Elevation – westhomeplanners.com
[Back to Search Results]

 833–493–0942
833–493–0942




