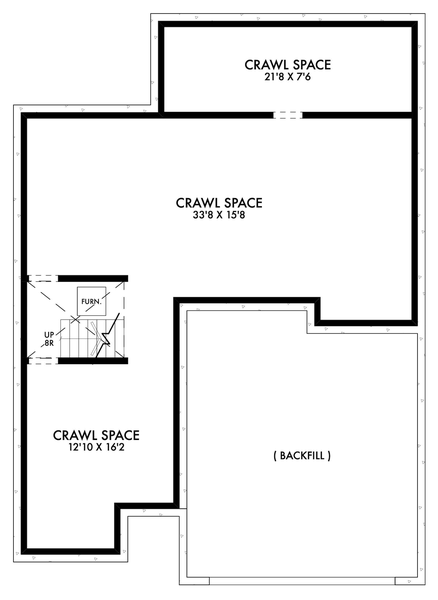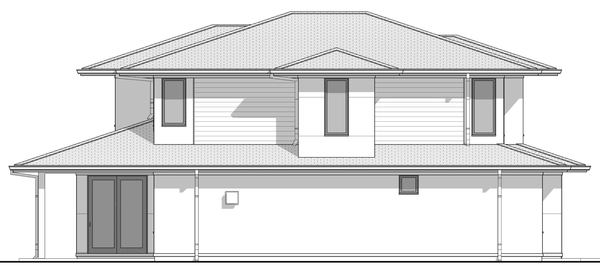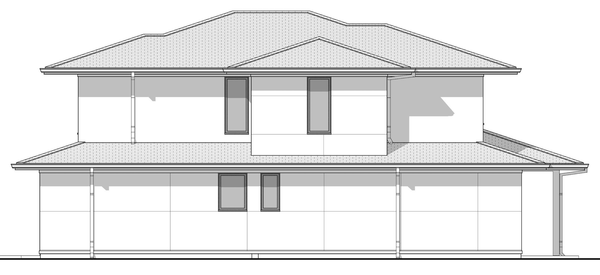Plan No.594032
Classy Contemporary House Plan
This contemporary 2 story house plan combines an open concept living room with 4 large upper bedrooms, 2 smaller main floor bedrooms, 3 full baths and a classy exterior! This home has been skillfully designed by an award winning North American design firm to be energy efficient in both hot and cold climates as well as to minimize material waste during construction.
Specifications
Total 2304 sq ft
- Main: 1171
- Second: 1133
- Third: 0
- Loft/Bonus: 0
- Basement: 0
- Garage: 486
Rooms
- Beds: 6
- Baths: 2
- 1/2 Bath: 0
- 3/4 Bath: 1
Ceiling Height
- Main: 9'0
- Second: 9'0
- Third:
- Loft/Bonus:
- Basement:
- Garage:
Details
- Exterior Walls: 2x6
- Garage Type: 2 Car Garage
- Width: 36'0
- Depth: 54'0
Roof
- Max Ridge Height: 24'11
- Comments: (Main Floor to Peak)
- Primary Pitch: 4/12
- Secondary Pitch: 0/12
Add to Cart
Pricing
Full Rendering – westhomeplanners.com
MAIN Plan – westhomeplanners.com
SECOND Plan – westhomeplanners.com
Crawlspace – westhomeplanners.com
REAR Elevation – westhomeplanners.com
LEFT Elevation – westhomeplanners.com
RIGHT Elevation – westhomeplanners.com
[Back to Search Results]

 833–493–0942
833–493–0942





