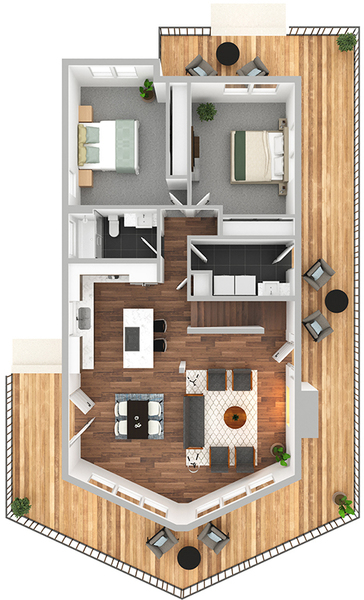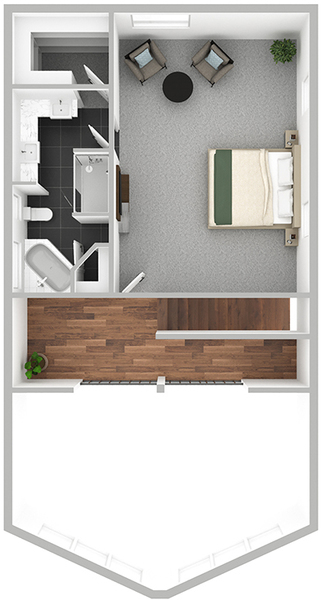Plan No.340602
Luxurious Vacation or Principal Residence
This cottage marries elegance and rustic together with its lodge style and wrap-around deck. Stepping through the entry, you are immediately greeted with an impressive view through the floor to ceiling windows in the two-story, vaulted great room. There is a cozy fireplace on the wall opposite the kitchen so it may be enjoyed throughout the living space. Down the hall past the kitchen are two bedrooms and the passthrough utility room. Upstairs is a loft, open to the great room and privy to the impressive view through the windows. The rest of the upstairs is dedicated to the owners' suite. This large suite is the perfect getaway to relax in. The owners' bath boasts a romantic soaking tub and two walk-in closets. The Logsden has all the amenities to be a primary residence or it could also be a luxurious vacation home.
Specifications
Total 2060 sq ft
- Main: 1253
- Second: 807
- Third: 0
- Loft/Bonus: 0
- Basement: 0
- Garage: 0
Rooms
- Beds: 3
- Baths: 2
- 1/2 Bath: 0
- 3/4 Bath: 0
Ceiling Height
- Main: 8'0
- Second: 8'0
- Third:
- Loft/Bonus:
- Basement:
- Garage:
Details
- Exterior Walls: 2x6
- Garage Type: none
- Width: 34'0
- Depth: 58'0
Roof
- Max Ridge Height: 24'0
- Comments: (Main Floor to Peak)
- Primary Pitch: 10/12
- Secondary Pitch: 0/12

 833–493–0942
833–493–0942






